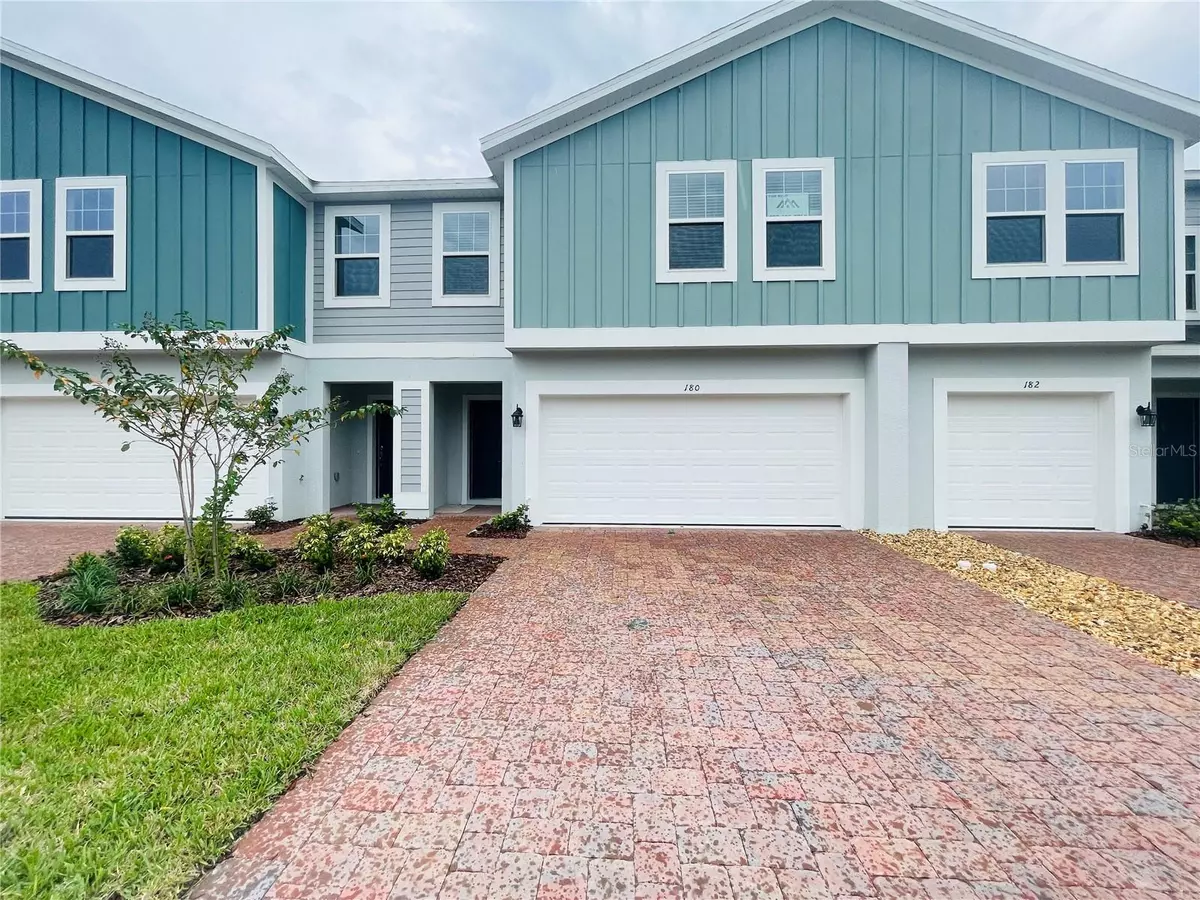
4 Beds
3 Baths
2,144 SqFt
4 Beds
3 Baths
2,144 SqFt
Key Details
Property Type Townhouse
Sub Type Townhouse
Listing Status Pending
Purchase Type For Rent
Square Footage 2,144 sqft
Subdivision Blue Springs Reserve
MLS Listing ID O6241296
Bedrooms 4
Full Baths 2
Half Baths 1
HOA Y/N No
Originating Board Stellar MLS
Year Built 2024
Lot Size 2300.000 Acres
Acres 2300.0
Property Description
"Property rented as Is"
Location
State FL
County Lake
Community Blue Springs Reserve
Interior
Interior Features Open Floorplan, Thermostat, Walk-In Closet(s)
Heating Central
Cooling Central Air
Flooring Carpet, Tile
Furnishings Unfurnished
Fireplace false
Appliance Dishwasher, Disposal, Microwave, Range, Refrigerator
Laundry Laundry Closet
Exterior
Garage Spaces 2.0
Community Features None
Waterfront false
Attached Garage false
Garage true
Private Pool No
Building
Entry Level Two
Builder Name Trinity Family Builders
New Construction true
Others
Pets Allowed No
Senior Community No

MORTGAGE CALCULATOR

“Let us guide you through the real estate process of your journey from start to finish. Fill out the form to have an experienced broker contact you to discuss a no-obligation consultation. ”










