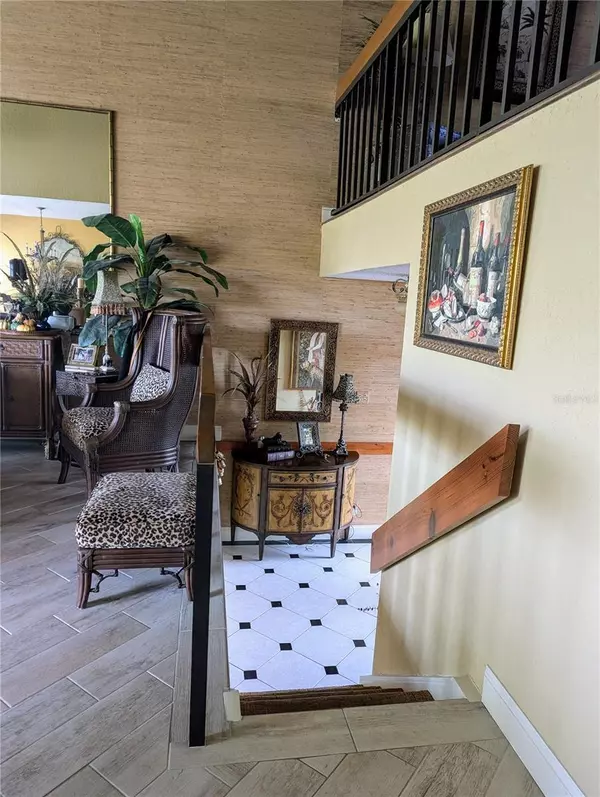
3 Beds
3 Baths
1,915 SqFt
3 Beds
3 Baths
1,915 SqFt
Key Details
Property Type Townhouse
Sub Type Townhouse
Listing Status Active
Purchase Type For Sale
Square Footage 1,915 sqft
Price per Sqft $391
Subdivision Playa Escondida Condo
MLS Listing ID U8255957
Bedrooms 3
Full Baths 2
Half Baths 1
Condo Fees $1,330
HOA Y/N No
Originating Board Stellar MLS
Year Built 1978
Annual Tax Amount $4,932
Lot Size 435 Sqft
Acres 0.01
Property Description
The kitchen has been upgraded and offers a corner eating area. The sliding doors lead to a large 17’-6” x 10’-9” newly replaced composite deck overlooking the 3rd hole of the Isla del Sol Yacht and Country Club's 18-hole championship golf course. This home features three (3) levels of living space, , the first level offers a living room, eat-in kitchen, and half bath. The spacious over-sized 2-car garage of approximately 480 sq, ft. is accessed from this level and from the exterior of the home, of course. The double garage is the answer to the dreams of those who like to tinker about, having sufficient area for a workshop.
The 2nd level contains an updated full bath with shower stall, servicing two (2) spacious bedrooms and a family room with vaulted ceilings. The 3rd level offers a Master Suite, private tiled balcony 8’-4’ overlooking the golf course. The master bath contains a walk-in shower, double sinks and walk-in closet.
Recent upgrades include paver driveway leading to the garage. A new composite roof in 2023, and a new 4-ton air-conditioning system and air-handler which was replaced in 2024 with a 10-year transferable warranty.
Playa Escondida offers a private beach for the exclusive use of only Playa Escondida Homeowners, a lovely pool area, private tennis court, pickle ball court and a private fishing pier on a quiet private street with no through-traffic. Close to I-275 with convenient access to all parts of the area; Sarasota and beyond to the south and Tampa to the North Easy access to going north to Downtown St. Petersburg and all the Tampa Bay area. Across the street is the private waterfront Country Club of Isla Del Sol with golf, tennis, chilled swimming pool in the summers with Tiki bar and formal dining, fitness center and pickle ball courts.
Ft. De Soto State Park is within biking distance, which is fun for the whole family where you would enjoy the beaches, fishing and water sports or just cool out in the shade. The beaches also have multitude of casual restaurants, hotels and bars to enjoy the Florida Sunshine.
They say the first three rules in real estate are location, location, location this community boasts of all three. This home is within biking distance to St. Pete Beach (3.2 miles) and Ft. De Soto State Park (5.4 miles) which has received numerous awards and National recognition for its cleanliness and beauty. It’s a 15-minute drive (6.0 miles) to Downtown St. Petersburg, home of the Rays Baseball Team with plenty of choices for restaurants, arts, and shopping within the Downtown area. Tampa International Airport is only 21 miles away and Disney World being only 84 miles away makes it an easy commute for seasonal residents and an entertainment zone for visiting family.
This is a rare find as usually homes within this community are transferred to family members only. Come see this exceptional value for yourself and begin your family legacy in Playa Escondida.
Location
State FL
County Pinellas
Community Playa Escondida Condo
Direction S
Interior
Interior Features Accessibility Features, Cathedral Ceiling(s), Ceiling Fans(s), Eat-in Kitchen, High Ceilings, L Dining, PrimaryBedroom Upstairs, Solid Wood Cabinets, Split Bedroom, Thermostat, Vaulted Ceiling(s), Walk-In Closet(s), Window Treatments
Heating Central, Electric
Cooling Central Air
Flooring Ceramic Tile, Laminate, Tile
Furnishings Unfurnished
Fireplace false
Appliance Dishwasher, Disposal, Dryer, Exhaust Fan, Ice Maker, Microwave, Range, Refrigerator, Washer
Laundry In Garage
Exterior
Exterior Feature Balcony, Private Mailbox, Tennis Court(s)
Garage Spaces 2.0
Community Features Association Recreation - Owned, Buyer Approval Required, Clubhouse, Deed Restrictions, Golf Carts OK, Irrigation-Reclaimed Water, Pool, Tennis Courts
Utilities Available Cable Connected, Electricity Connected, Phone Available, Public, Sprinkler Recycled
Waterfront false
View Y/N Yes
Water Access Yes
Water Access Desc Beach,Beach - Access Deeded,Canal - Saltwater,Gulf/Ocean
View Golf Course
Roof Type Other
Porch Deck, Patio, Rear Porch
Attached Garage true
Garage true
Private Pool No
Building
Lot Description City Limits, Landscaped, Near Golf Course, Near Marina, On Golf Course, Private
Story 2
Entry Level Multi/Split
Foundation Concrete Perimeter
Lot Size Range 0 to less than 1/4
Sewer Public Sewer
Water Public
Architectural Style Contemporary
Structure Type Block,Stucco,Wood Frame
New Construction false
Others
Pets Allowed Cats OK, Dogs OK, Number Limit, Size Limit
HOA Fee Include Cable TV,Common Area Taxes,Pool,Insurance,Maintenance Grounds,Pest Control,Private Road,Recreational Facilities,Sewer,Trash,Water
Senior Community No
Pet Size Medium (36-60 Lbs.)
Ownership Condominium
Monthly Total Fees $1, 330
Acceptable Financing Cash, Conventional, FHA
Membership Fee Required None
Listing Terms Cash, Conventional, FHA
Num of Pet 1
Special Listing Condition None

MORTGAGE CALCULATOR

“Let us guide you through the real estate process of your journey from start to finish. Fill out the form to have an experienced broker contact you to discuss a no-obligation consultation. ”










