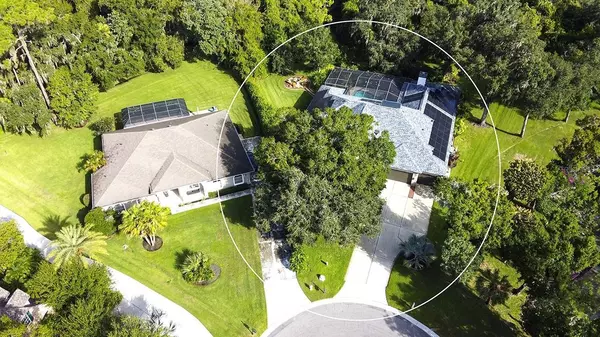
4 Beds
3 Baths
3,609 SqFt
4 Beds
3 Baths
3,609 SqFt
Key Details
Property Type Single Family Home
Sub Type Single Family Residence
Listing Status Active
Purchase Type For Sale
Square Footage 3,609 sqft
Price per Sqft $249
Subdivision River Wilderness Ph Ii-A
MLS Listing ID A4622590
Bedrooms 4
Full Baths 3
HOA Fees $2,336/ann
HOA Y/N Yes
Originating Board Stellar MLS
Year Built 1992
Annual Tax Amount $5,898
Lot Size 0.550 Acres
Acres 0.55
Property Description
Location
State FL
County Manatee
Community River Wilderness Ph Ii-A
Zoning PDR
Rooms
Other Rooms Breakfast Room Separate, Den/Library/Office, Family Room, Formal Dining Room Separate, Formal Living Room Separate, Inside Utility
Interior
Interior Features Built-in Features, Ceiling Fans(s), Crown Molding, Open Floorplan, Primary Bedroom Main Floor, Solid Wood Cabinets, Split Bedroom, Stone Counters, Walk-In Closet(s), Wet Bar, Window Treatments
Heating Central, Electric
Cooling Central Air
Flooring Ceramic Tile, Laminate, Wood
Fireplaces Type Family Room, Gas, Wood Burning
Fireplace true
Appliance Built-In Oven, Cooktop, Dishwasher, Disposal, Dryer, Electric Water Heater, Microwave, Refrigerator, Washer, Wine Refrigerator
Laundry Inside, Laundry Room
Exterior
Exterior Feature Irrigation System, Lighting, Sliding Doors, Sprinkler Metered
Garage Garage Door Opener, Oversized
Garage Spaces 3.0
Pool Gunite, Heated, In Ground, Salt Water, Screen Enclosure
Community Features Clubhouse, Deed Restrictions, Fitness Center, Gated Community - Guard, Golf Carts OK, Golf, No Truck/RV/Motorcycle Parking, Playground, Pool, Restaurant, Tennis Courts
Utilities Available Cable Available, Electricity Connected, Propane, Sewer Connected, Sprinkler Meter, Street Lights, Underground Utilities, Water Connected
Amenities Available Fence Restrictions, Gated, Security, Vehicle Restrictions
Waterfront false
Roof Type Shingle
Porch Covered, Screened
Parking Type Garage Door Opener, Oversized
Attached Garage true
Garage true
Private Pool Yes
Building
Entry Level One
Foundation Slab
Lot Size Range 1/2 to less than 1
Sewer Public Sewer
Water Public
Architectural Style Contemporary
Structure Type Block,Stucco
New Construction false
Schools
Elementary Schools Williams Elementary
Middle Schools Buffalo Creek Middle
High Schools Parrish Community High
Others
Pets Allowed Cats OK, Dogs OK, Yes
HOA Fee Include Guard - 24 Hour,Common Area Taxes,Management,Private Road
Senior Community No
Ownership Fee Simple
Monthly Total Fees $194
Membership Fee Required Required
Special Listing Condition None

MORTGAGE CALCULATOR

“Let us guide you through the real estate process of your journey from start to finish. Fill out the form to have an experienced broker contact you to discuss a no-obligation consultation. ”










