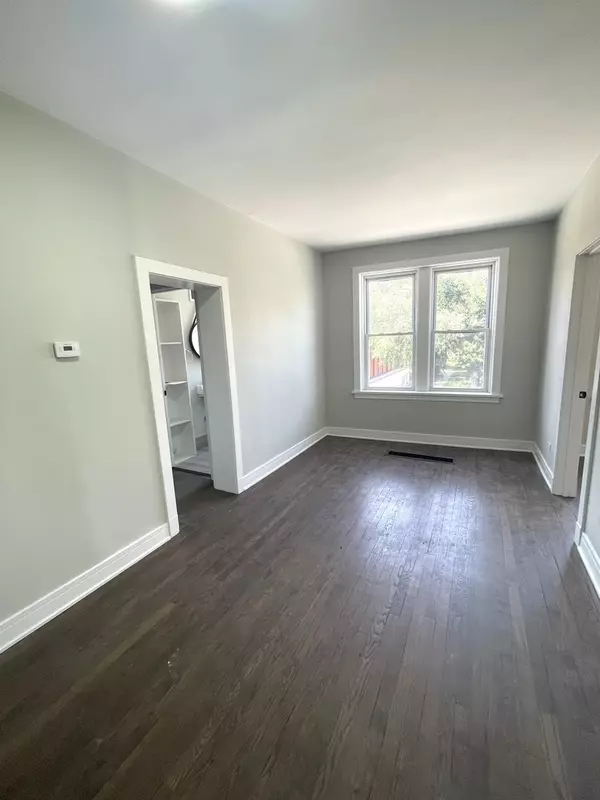
1 Bed
1 Bath
900 SqFt
1 Bed
1 Bath
900 SqFt
Key Details
Property Type Single Family Home
Sub Type Residential Lease
Listing Status Active
Purchase Type For Rent
Square Footage 900 sqft
MLS Listing ID 12158114
Bedrooms 1
Full Baths 1
Year Built 1890
Available Date 2024-09-07
Lot Dimensions 75X125
Property Description
Location
State IL
County Cook
Rooms
Basement Full
Interior
Interior Features Hardwood Floors
Heating Natural Gas
Cooling Window/Wall Unit - 1
Fireplace N
Appliance Range, Refrigerator
Exterior
Waterfront false
View Y/N true
Building
Sewer Public Sewer
Water Public
Schools
Elementary Schools J W Robinson Jr Elementary Schoo
Middle Schools Washington Middle School
High Schools J Sterling Morton West High Scho
School District 103, 103, 201
Others
Pets Allowed No
MORTGAGE CALCULATOR

“Let us guide you through the real estate process of your journey from start to finish. Fill out the form to have an experienced broker contact you to discuss a no-obligation consultation. ”










