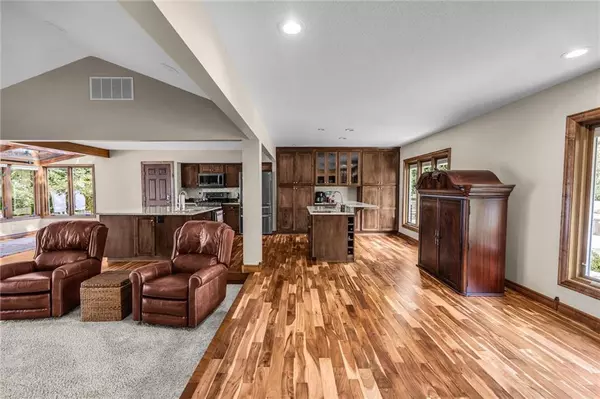
3 Beds
2 Baths
2,751 SqFt
3 Beds
2 Baths
2,751 SqFt
Key Details
Property Type Single Family Home
Sub Type Detached Single
Listing Status Active
Purchase Type For Sale
Square Footage 2,751 sqft
Price per Sqft $208
Subdivision Oak Rdg Point
MLS Listing ID 12157518
Style Ranch
Bedrooms 3
Full Baths 2
Year Built 1956
Annual Tax Amount $9,117
Tax Year 2023
Lot Size 0.380 Acres
Property Description
Location
State IL
County Macon
Zoning SINGL
Rooms
Basement Partial, Walkout
Interior
Interior Features First Floor Laundry, First Floor Bedroom
Heating Natural Gas
Cooling Central Air
Fireplaces Number 1
Fireplace Y
Appliance Range, Dishwasher, Disposal
Exterior
Garage Attached
Garage Spaces 2.0
Waterfront false
View Y/N true
Roof Type Asphalt
Building
Story 1 Story
Foundation Concrete Perimeter
Sewer Public Sewer
Water Public
New Construction false
Schools
School District 61, 61, 61
Others
Special Listing Condition None
MORTGAGE CALCULATOR

“Let us guide you through the real estate process of your journey from start to finish. Fill out the form to have an experienced broker contact you to discuss a no-obligation consultation. ”










