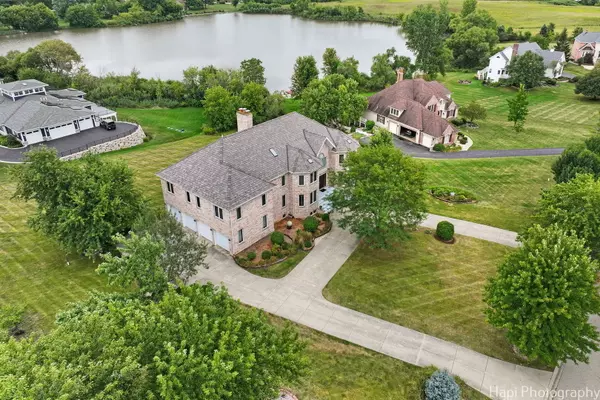
5 Beds
6 Baths
7,204 SqFt
5 Beds
6 Baths
7,204 SqFt
Key Details
Property Type Single Family Home
Sub Type Detached Single
Listing Status Active
Purchase Type For Sale
Square Footage 7,204 sqft
Price per Sqft $173
Subdivision The Preserve
MLS Listing ID 12153745
Bedrooms 5
Full Baths 6
HOA Fees $100/ann
Year Built 2000
Annual Tax Amount $17,960
Tax Year 2023
Lot Size 1.032 Acres
Lot Dimensions 192.1X234.2X192.2X233.6
Property Description
Location
State IL
County Cook
Community Lake
Rooms
Basement Full, Walkout
Interior
Interior Features Skylight(s), Bar-Wet, Hardwood Floors, First Floor Laundry, First Floor Full Bath, Built-in Features, Walk-In Closet(s), Bookcases, Some Carpeting, Drapes/Blinds, Pantry
Heating Natural Gas
Cooling Central Air
Fireplaces Number 3
Fireplaces Type Double Sided
Fireplace Y
Appliance Microwave, Dishwasher, High End Refrigerator, Washer, Dryer, Stainless Steel Appliance(s), Cooktop, Built-In Oven, Range Hood
Exterior
Garage Attached
Garage Spaces 4.0
Waterfront true
View Y/N true
Roof Type Shake
Building
Story 2 Stories
Sewer Septic-Private
Water Private Well
New Construction false
Schools
Elementary Schools Barbara B Rose Elementary School
Middle Schools Barrington Middle School Prairie
High Schools Barrington High School
School District 220, 220, 220
Others
HOA Fee Include Insurance,Other
Ownership Fee Simple w/ HO Assn.
Special Listing Condition None
MORTGAGE CALCULATOR

“Let us guide you through the real estate process of your journey from start to finish. Fill out the form to have an experienced broker contact you to discuss a no-obligation consultation. ”










