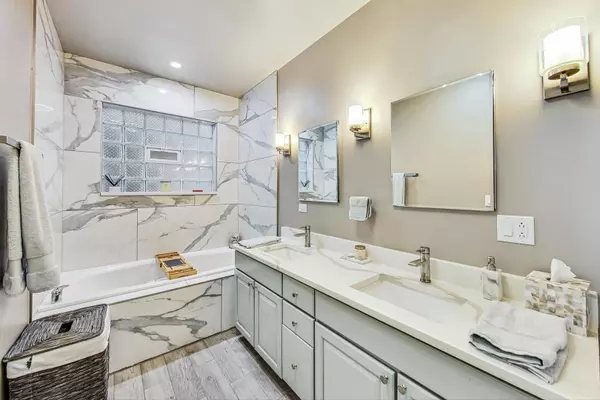
3 Beds
2.5 Baths
2,496 SqFt
3 Beds
2.5 Baths
2,496 SqFt
OPEN HOUSE
Sat Nov 23, 11:00am - 1:00pm
Key Details
Property Type Condo
Sub Type 1/2 Duplex,Condo
Listing Status Active
Purchase Type For Sale
Square Footage 2,496 sqft
Price per Sqft $280
MLS Listing ID 12154922
Bedrooms 3
Full Baths 2
Half Baths 1
HOA Fees $265/mo
Year Built 2005
Annual Tax Amount $7,581
Tax Year 2023
Lot Dimensions COMMON
Property Description
Location
State IL
County Cook
Rooms
Basement Full
Interior
Interior Features Vaulted/Cathedral Ceilings, Sauna/Steam Room, Bar-Wet, Hardwood Floors, First Floor Bedroom, Laundry Hook-Up in Unit
Heating Natural Gas
Cooling Central Air
Fireplaces Number 2
Fireplaces Type Electric, Gas Log, Gas Starter
Fireplace Y
Appliance Range, Microwave, Dishwasher, Refrigerator, High End Refrigerator, Washer, Dryer, Disposal, Stainless Steel Appliance(s)
Laundry Gas Dryer Hookup, Electric Dryer Hookup, In Unit, Sink
Exterior
Exterior Feature Deck, Patio, Storms/Screens
Community Features Intercom, Public Bus
Waterfront false
View Y/N true
Roof Type Rubber
Building
Lot Description Common Grounds, Fenced Yard, Landscaped
Foundation Concrete Perimeter
Sewer Public Sewer
Water Lake Michigan
New Construction false
Schools
Elementary Schools Chopin Elementary School
Middle Schools Chopin Elementary School
High Schools Clemente Community Academy Senio
School District 299, 299, 299
Others
Pets Allowed Cats OK, Dogs OK
HOA Fee Include Water,Exterior Maintenance,Scavenger
Ownership Condo
Special Listing Condition None
MORTGAGE CALCULATOR

“Let us guide you through the real estate process of your journey from start to finish. Fill out the form to have an experienced broker contact you to discuss a no-obligation consultation. ”










