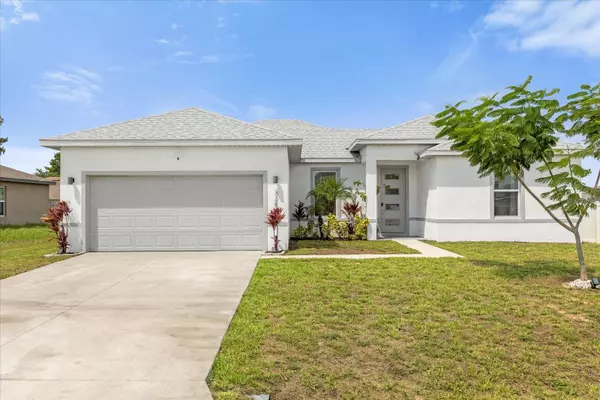
4 Beds
2 Baths
1,626 SqFt
4 Beds
2 Baths
1,626 SqFt
Key Details
Property Type Single Family Home
Sub Type Single Family Residence
Listing Status Active
Purchase Type For Sale
Square Footage 1,626 sqft
Price per Sqft $190
Subdivision Poinciana Nbrhd 02 Village 08
MLS Listing ID O6237799
Bedrooms 4
Full Baths 2
HOA Fees $85/mo
HOA Y/N Yes
Originating Board Stellar MLS
Year Built 2021
Annual Tax Amount $3,069
Lot Size 9,583 Sqft
Acres 0.22
Property Description
The kitchen is a true highlight, showcasing gorgeous granite countertops, hardwood cabinets, and top-of-the-line stainless steel appliances. A spacious kitchen island adds both functionality and flair, perfect for meal prep and casual dining. Elegant ceramic tile flooring throughout adds a touch of sophistication, while modern light fixtures illuminate each room beautifully.
The expansive master suite is a retreat in itself, featuring tray ceilings with recessed lighting that create a warm and inviting atmosphere. The master bathroom is equally impressive, with a luxurious waterfall shower, dual sinks, and a generously sized walk-in closet.
Additional features include a dedicated laundry room and a large, beautifully landscaped backyard that offers ample space for outdoor activities and relaxation.
A stunning flamboyant tree graces the front yard, adding style and curb appeal. With a 2-car garage and a low HOA that covers cable and internet, this home combines practicality with elegance. Situated in a quiet neighborhood, this property offers a peaceful retreat. Don’t miss the chance to make this modern haven your new home!
Location
State FL
County Polk
Community Poinciana Nbrhd 02 Village 08
Zoning PUD
Interior
Interior Features Ceiling Fans(s), Eat-in Kitchen, Kitchen/Family Room Combo, Living Room/Dining Room Combo, Open Floorplan, Primary Bedroom Main Floor, Solid Surface Counters, Solid Wood Cabinets, Tray Ceiling(s), Walk-In Closet(s)
Heating Central, Electric
Cooling Central Air
Flooring Ceramic Tile
Furnishings Unfurnished
Fireplace false
Appliance Dishwasher, Dryer, Microwave, Range, Refrigerator, Washer
Laundry Inside, Laundry Closet
Exterior
Exterior Feature Lighting, Sliding Doors
Garage Driveway
Garage Spaces 2.0
Utilities Available Cable Connected, Electricity Connected, Sewer Connected, Water Connected
Waterfront false
Roof Type Shingle
Porch Rear Porch
Attached Garage true
Garage true
Private Pool No
Building
Lot Description Cleared
Story 1
Entry Level One
Foundation Slab
Lot Size Range 0 to less than 1/4
Sewer Public Sewer
Water Public
Structure Type Stucco
New Construction false
Others
Pets Allowed Yes
HOA Fee Include Cable TV,Internet
Senior Community No
Ownership Fee Simple
Monthly Total Fees $85
Acceptable Financing Cash, Conventional, FHA, VA Loan
Membership Fee Required Required
Listing Terms Cash, Conventional, FHA, VA Loan
Special Listing Condition None

MORTGAGE CALCULATOR

“Let us guide you through the real estate process of your journey from start to finish. Fill out the form to have an experienced broker contact you to discuss a no-obligation consultation. ”










