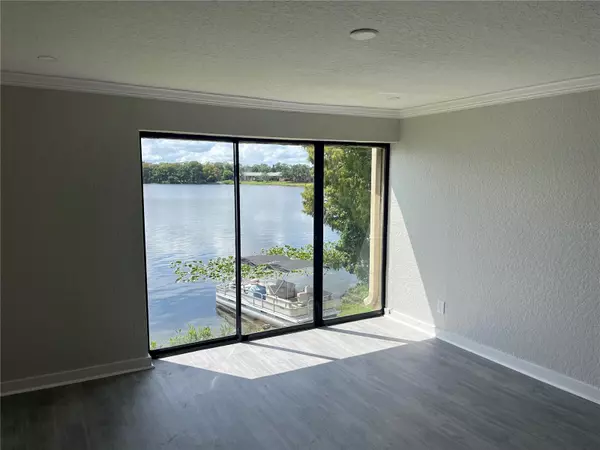
4 Beds
3 Baths
2,349 SqFt
4 Beds
3 Baths
2,349 SqFt
Key Details
Property Type Townhouse
Sub Type Townhouse
Listing Status Active
Purchase Type For Rent
Square Footage 2,349 sqft
Subdivision Sausalito
MLS Listing ID O6236754
Bedrooms 4
Full Baths 2
Half Baths 1
HOA Y/N No
Originating Board Stellar MLS
Year Built 1978
Lot Size 2,613 Sqft
Acres 0.06
Property Description
Key Features:
Newly Renovated: Enjoy the fresh feel of new flooring, paint, plumbing fixtures, electrical, and kitchen appliances throughout.
Spacious Living: With 2,350 sq. ft. of living space, this townhouse boasts 3 bedrooms, a dedicated bonus room or home office, and 2.5 baths. Includes two dedicated parking spaces in an attached carport.
Breathtaking Views: The living room and bedrooms offer stunning views of the expansive Lake Howell, a 400+ acre ski-lake.
Outdoor Amenities: Take advantage of RV/boat parking, private boat ramp access, and the ability to beach and tie up your personal watercraft just steps from your back door.
Pet Friendly: We welcome your furry friends, with breed and weight restrictions.
Hassle-Free Living: All exterior services and grounds care are covered in the rent, allowing you to enjoy a beautiful, well-maintained property without the effort.
Prime Location:
Centrally Located: Just 20 minutes from downtown Orlando, the airport, and popular tourist destinations.
Convenient Access: Local restaurants, shops, major grocery stores, two large fitness facilities, and a daycare center are all within walking distance (or a short car ride).
Amenities Included:
- RV and Boat / Watercraft parking (Most sizes)
- Ability to beach and tie up your personal watercraft just steps from your back door
- Clubhouse
- Pool
- Boat ramp access
- Tennis/Pickle ball courts
Location
State FL
County Seminole
Community Sausalito
Rooms
Other Rooms Bonus Room, Den/Library/Office, Inside Utility, Storage Rooms
Interior
Interior Features Skylight(s)
Heating Central, Electric, Heat Pump
Cooling Central Air
Flooring Ceramic Tile, Laminate, Tile
Fireplaces Type Living Room
Furnishings Unfurnished
Fireplace true
Appliance Dishwasher, Disposal, Electric Water Heater, Range, Range Hood, Refrigerator
Laundry Electric Dryer Hookup, Inside, Laundry Room, Washer Hookup
Exterior
Exterior Feature Balcony, Storage
Garage Boat, RV Parking
Community Features Clubhouse, Dog Park, Park, Playground, Pool, Sidewalks, Special Community Restrictions, Tennis Courts
Amenities Available Pickleball Court(s), Tennis Court(s)
Waterfront true
Waterfront Description Lake
View Y/N Yes
Water Access Yes
Water Access Desc Lake
Parking Type Boat, RV Parking
Garage false
Private Pool No
Building
Story 2
Entry Level Two
Sewer Public Sewer
Water Public
New Construction false
Others
Pets Allowed Breed Restrictions, Cats OK, Dogs OK, Size Limit, Yes
Senior Community No
Pet Size Medium (36-60 Lbs.)
Membership Fee Required None

MORTGAGE CALCULATOR

“Let us guide you through the real estate process of your journey from start to finish. Fill out the form to have an experienced broker contact you to discuss a no-obligation consultation. ”










