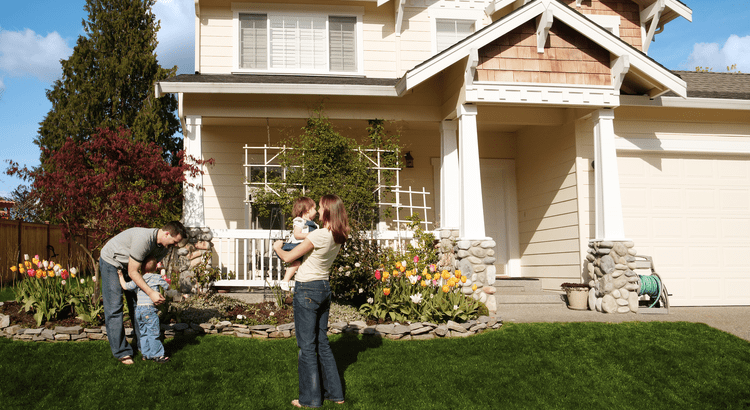5 Beds
3.5 Baths
2,521 SqFt
5 Beds
3.5 Baths
2,521 SqFt
Key Details
Property Type Single Family Home
Sub Type Detached Single
Listing Status Active
Purchase Type For Sale
Square Footage 2,521 sqft
Price per Sqft $257
MLS Listing ID 12143072
Bedrooms 5
Full Baths 3
Half Baths 1
HOA Fees $1,360/ann
Year Built 2024
Annual Tax Amount $127
Tax Year 2023
Lot Size 0.830 Acres
Lot Dimensions 113X126X155X190X178
Property Sub-Type Detached Single
Property Description
Location
State IL
County Jo Daviess
Rooms
Basement Full, Walk-Out Access
Interior
Interior Features First Floor Laundry, High Ceilings, Open Floorplan, Some Carpeting
Heating Natural Gas
Cooling Central Air, Zoned
Fireplace N
Exterior
Exterior Feature Porch
Parking Features Attached
Garage Spaces 2.0
View Y/N true
Roof Type Asphalt
Building
Lot Description Corner Lot, Sloped
Story 2 Stories
Foundation Concrete Perimeter
Sewer Septic-Private
Water Public
New Construction true
Schools
Elementary Schools Galena Primary School
Middle Schools Galena Middle School
High Schools Galena High School
School District 120, 120, 120
Others
HOA Fee Include Clubhouse,Exercise Facilities,Pool,Scavenger,Lake Rights
Ownership Fee Simple w/ HO Assn.
Special Listing Condition None
MORTGAGE CALCULATOR
“Let us guide you through the real estate process of your journey from start to finish. Fill out the form to have an experienced broker contact you to discuss a no-obligation consultation. ”










