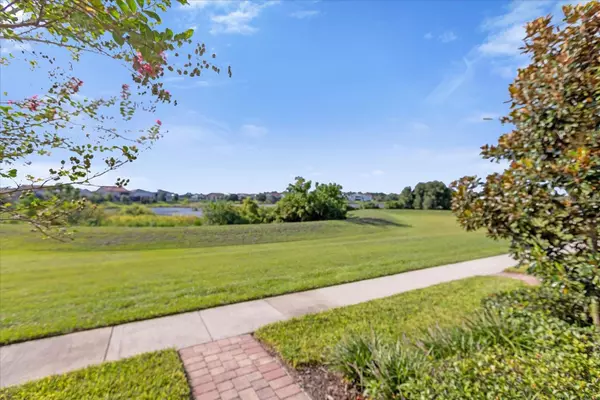
GET MORE INFORMATION
$ 449,000
$ 457,000 1.8%
3 Beds
3 Baths
1,789 SqFt
$ 449,000
$ 457,000 1.8%
3 Beds
3 Baths
1,789 SqFt
Key Details
Sold Price $449,000
Property Type Townhouse
Sub Type Townhouse
Listing Status Sold
Purchase Type For Sale
Square Footage 1,789 sqft
Price per Sqft $250
Subdivision Watermark Ph 3
MLS Listing ID O6237000
Sold Date 11/15/24
Bedrooms 3
Full Baths 2
Half Baths 1
Construction Status Inspections
HOA Fees $372/mo
HOA Y/N Yes
Originating Board Stellar MLS
Year Built 2019
Annual Tax Amount $4,790
Lot Size 2,613 Sqft
Acres 0.06
Property Description
Step inside and be greeted by tall ceilings, luxury vinyl flooring in all the main rooms, and an abundance of natural light, creating a warm and inviting atmosphere. The heart of the home is the sleek kitchen, featuring light cabinets, gleaming granite countertops, and ample space for culinary adventures. Adjacent is the formal dining room, perfect for hosting dinner parties or enjoying a quiet night in.
The primary suite is a true retreat with a walk-in closet and an en-suite bathroom that promises relaxation. Two additional bedrooms provide plenty of space for guests or home office needs. The bathrooms are adorned with stylish tile, adding an extra touch of sophistication. The private outdoor patio is ideal for grilling and unwinding after a long day.
The home sits on a 3257 square foot lot, offering a covered front porch with picturesque views of a large pond. Plus, the property fronts a serene greenbelt, adding to the sense of tranquility.
Watermark residents enjoy a plethora of amenities, including a community pool, clubhouse with fitness center, tennis courts, and a resort-style pool with an outdoor lounge and splash zone. And when you're ready for some adventure, you're just 5 minutes away from the magic of Disney! Enjoy the Disney Fireworks every night from your front porch!
With a two-car garage, and an immaculate condition, this home is ready for you to move in and make it your own. Don't miss out on this incredible opportunity to live in one of Winter Garden's most desirable communities. Schedule your viewing today and experience the lifestyle that awaits at 9767 Amber Chestnut Way!
Seller Concession highly Considered
Location
State FL
County Orange
Community Watermark Ph 3
Zoning P-D
Rooms
Other Rooms Inside Utility
Interior
Interior Features Ceiling Fans(s), Kitchen/Family Room Combo, Living Room/Dining Room Combo, Smart Home, Thermostat
Heating Central
Cooling Central Air
Flooring Luxury Vinyl, Tile
Furnishings Unfurnished
Fireplace false
Appliance Cooktop, Dishwasher, Range, Washer
Laundry Laundry Closet
Exterior
Exterior Feature Other, Tennis Court(s)
Garage Spaces 2.0
Community Features Clubhouse, Fitness Center, Playground, Pool
Utilities Available BB/HS Internet Available, Cable Available, Electricity Available, Public
Amenities Available Clubhouse, Fitness Center, Park, Playground, Pool
View Park/Greenbelt
Roof Type Shingle
Attached Garage true
Garage true
Private Pool No
Building
Lot Description Greenbelt
Story 2
Entry Level Two
Foundation Slab
Lot Size Range 0 to less than 1/4
Sewer Public Sewer
Water Public
Structure Type Block,Stucco,Wood Frame
New Construction false
Construction Status Inspections
Schools
Elementary Schools Summerlake Elementary
Middle Schools Bridgewater Middle
High Schools Horizon High School
Others
Pets Allowed Breed Restrictions, Cats OK, Dogs OK
HOA Fee Include Pool,Maintenance Grounds
Senior Community No
Ownership Fee Simple
Monthly Total Fees $372
Acceptable Financing Cash, Conventional, VA Loan
Membership Fee Required Required
Listing Terms Cash, Conventional, VA Loan
Special Listing Condition None

Bought with KELLER WILLIAMS REALTY AT THE LAKES
MORTGAGE CALCULATOR

“Let us guide you through the real estate process of your journey from start to finish. Fill out the form to have an experienced broker contact you to discuss a no-obligation consultation. ”










