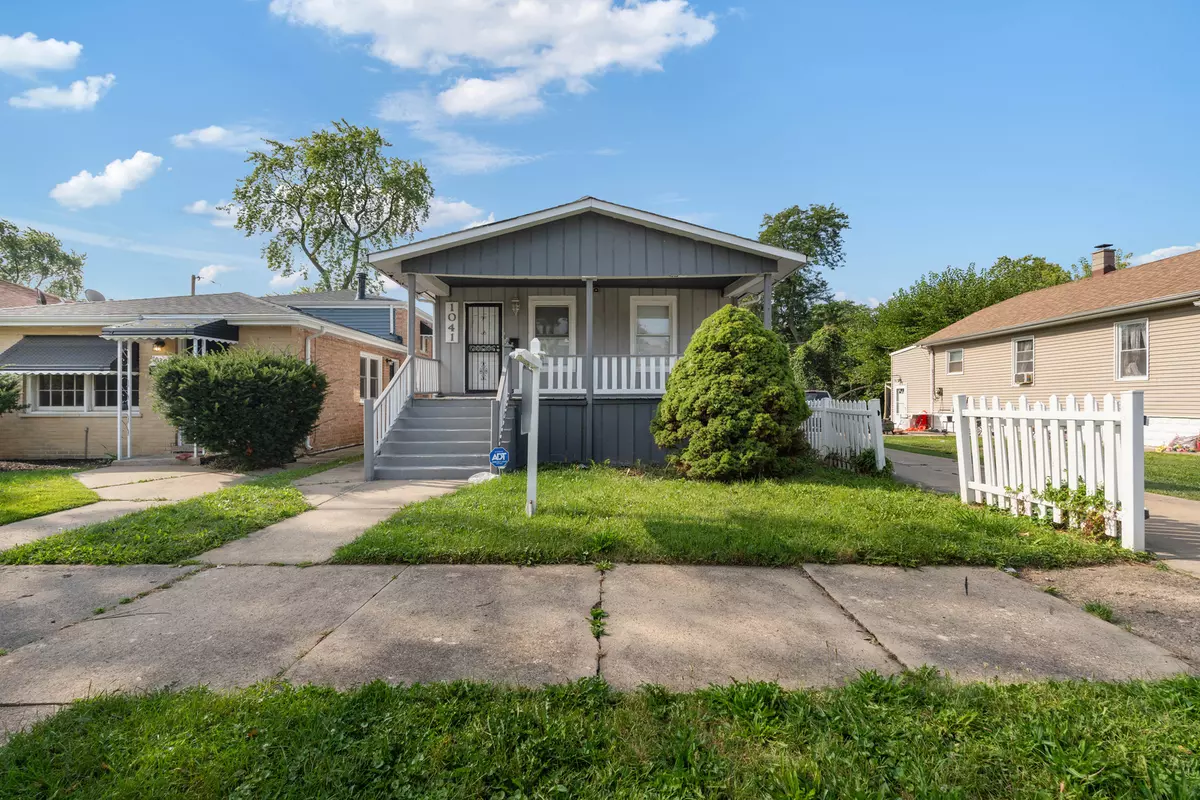
5 Beds
2 Baths
726 SqFt
5 Beds
2 Baths
726 SqFt
Key Details
Property Type Single Family Home
Sub Type Detached Single
Listing Status Active
Purchase Type For Sale
Square Footage 726 sqft
Price per Sqft $296
MLS Listing ID 12151059
Style Bungalow
Bedrooms 5
Full Baths 2
Year Built 1918
Annual Tax Amount $885
Tax Year 2023
Lot Size 3,898 Sqft
Lot Dimensions 30X130
Property Description
Location
State IL
County Cook
Community Curbs, Street Lights, Street Paved
Rooms
Basement Full
Interior
Interior Features Wood Laminate Floors, First Floor Bedroom, First Floor Full Bath
Heating Forced Air
Cooling Central Air
Fireplace N
Appliance Range, Microwave, Dishwasher, Refrigerator, Washer, Dryer, Stainless Steel Appliance(s)
Exterior
Exterior Feature Porch
Waterfront false
View Y/N true
Building
Story 1 Story
Sewer Public Sewer
Water Public
New Construction false
Schools
Elementary Schools Mount Vernon Elementary School
High Schools Julian High School
School District 299, 299, 299
Others
HOA Fee Include None
Ownership Fee Simple
Special Listing Condition None
MORTGAGE CALCULATOR

“Let us guide you through the real estate process of your journey from start to finish. Fill out the form to have an experienced broker contact you to discuss a no-obligation consultation. ”










