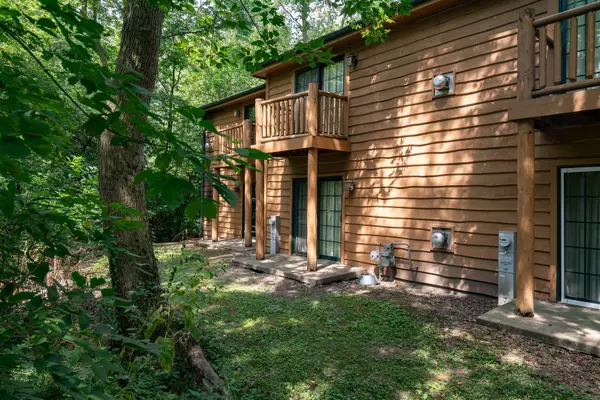
2 Beds
2 Baths
1,800 SqFt
2 Beds
2 Baths
1,800 SqFt
Key Details
Property Type Condo
Sub Type Quad-2 Story
Listing Status Active Under Contract
Purchase Type For Sale
Square Footage 1,800 sqft
Price per Sqft $97
Subdivision Grand Bear
MLS Listing ID 12148070
Bedrooms 2
Full Baths 2
HOA Fees $389/mo
Year Built 2007
Annual Tax Amount $3,502
Tax Year 2023
Property Description
Location
State IL
County Lasalle
Rooms
Basement None
Interior
Interior Features Wood Laminate Floors, First Floor Laundry, First Floor Full Bath, Open Floorplan
Heating Natural Gas
Cooling Central Air
Fireplaces Number 2
Fireplaces Type Gas Log
Fireplace Y
Appliance Range, Microwave, Dishwasher, Refrigerator, Washer, Dryer
Exterior
Exterior Feature Balcony
Community Features Exercise Room, On Site Manager/Engineer, Park, Sundeck, Indoor Pool, Receiving Room, Restaurant, Patio
Waterfront false
View Y/N true
Roof Type Asphalt
Parking Type Off Street
Building
Sewer Septic Shared
Water Community Well
New Construction false
Schools
Elementary Schools Deer Park C C Elementary School
Middle Schools Deer Park C C Elementary School
High Schools La Salle-Peru Twp High School
School District 82, 82, 120
Others
Pets Allowed No
HOA Fee Include Water,Parking,Insurance,Exterior Maintenance,Lawn Care,Snow Removal,Internet
Ownership Fee Simple w/ HO Assn.
Special Listing Condition None
MORTGAGE CALCULATOR

“Let us guide you through the real estate process of your journey from start to finish. Fill out the form to have an experienced broker contact you to discuss a no-obligation consultation. ”










