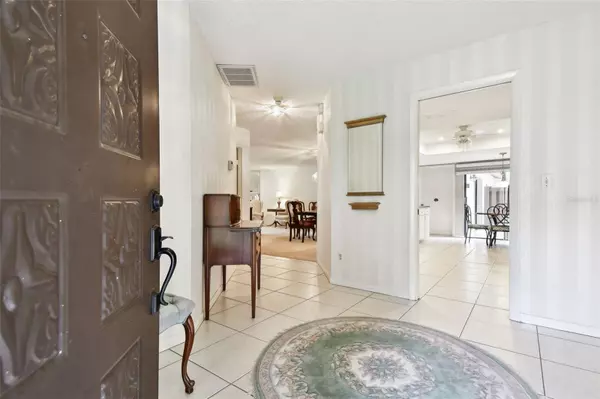
2 Beds
2 Baths
1,660 SqFt
2 Beds
2 Baths
1,660 SqFt
Key Details
Property Type Single Family Home
Sub Type Villa
Listing Status Pending
Purchase Type For Sale
Square Footage 1,660 sqft
Price per Sqft $231
Subdivision Tarpon Woods Condo
MLS Listing ID U8254635
Bedrooms 2
Full Baths 2
Condo Fees $590
Construction Status Inspections
HOA Y/N No
Originating Board Stellar MLS
Year Built 1982
Annual Tax Amount $1,533
Property Description
Florida room is air conditioned, fully tiled and features a Jenn-Air grill, sink and 2 sets of sliders for easy access to the backyard. This room is large enough to set up multiple living spaces; home office, craft area or family room. Make this space functional for your lifestyle! Oversized main bedroom has sliders to Florida room. There’s plenty of room for a king size bed, dressers, nightstands and a sitting area. The main bath has been updated and features warm wood cabinets with granite counters, double sinks, new toilet and fully tiled walk-in shower with glass surround. Large walk-in closet offers plenty of room for all of your clothes and more. 2nd bedroom is almost as large as main and has its own oversized walk-in closet. 2nd bath has access through 2nd bedroom and has been updated with new white shaker vanity, granite counters, new toilet and fixtures. If you’re looking for a maintenance free lifestyle in the East Lake area, come take a look at this lovely villa today!
Location
State FL
County Pinellas
Community Tarpon Woods Condo
Interior
Interior Features Ceiling Fans(s), Eat-in Kitchen, Split Bedroom, Walk-In Closet(s)
Heating Central, Electric
Cooling Central Air
Flooring Carpet, Ceramic Tile
Fireplaces Type Living Room, Wood Burning
Fireplace true
Appliance Dishwasher, Electric Water Heater, Indoor Grill, Microwave, Range, Refrigerator
Laundry In Garage
Exterior
Exterior Feature Irrigation System, Sidewalk, Sliding Doors
Garage Spaces 1.0
Community Features Buyer Approval Required, Pool, Sidewalks
Utilities Available Public
Waterfront false
Roof Type Tile
Attached Garage true
Garage true
Private Pool No
Building
Story 1
Entry Level One
Foundation Slab
Lot Size Range Non-Applicable
Sewer Public Sewer
Water Public
Structure Type Block,Stucco
New Construction false
Construction Status Inspections
Schools
Elementary Schools Cypress Woods Elementary-Pn
Middle Schools Carwise Middle-Pn
High Schools East Lake High-Pn
Others
Pets Allowed Yes
HOA Fee Include Cable TV,Pool,Escrow Reserves Fund,Maintenance Structure,Maintenance Grounds,Pest Control,Sewer,Trash,Water
Senior Community No
Pet Size Small (16-35 Lbs.)
Ownership Condominium
Monthly Total Fees $590
Acceptable Financing Cash, Conventional, FHA, VA Loan
Membership Fee Required Required
Listing Terms Cash, Conventional, FHA, VA Loan
Special Listing Condition None

MORTGAGE CALCULATOR

“Let us guide you through the real estate process of your journey from start to finish. Fill out the form to have an experienced broker contact you to discuss a no-obligation consultation. ”










