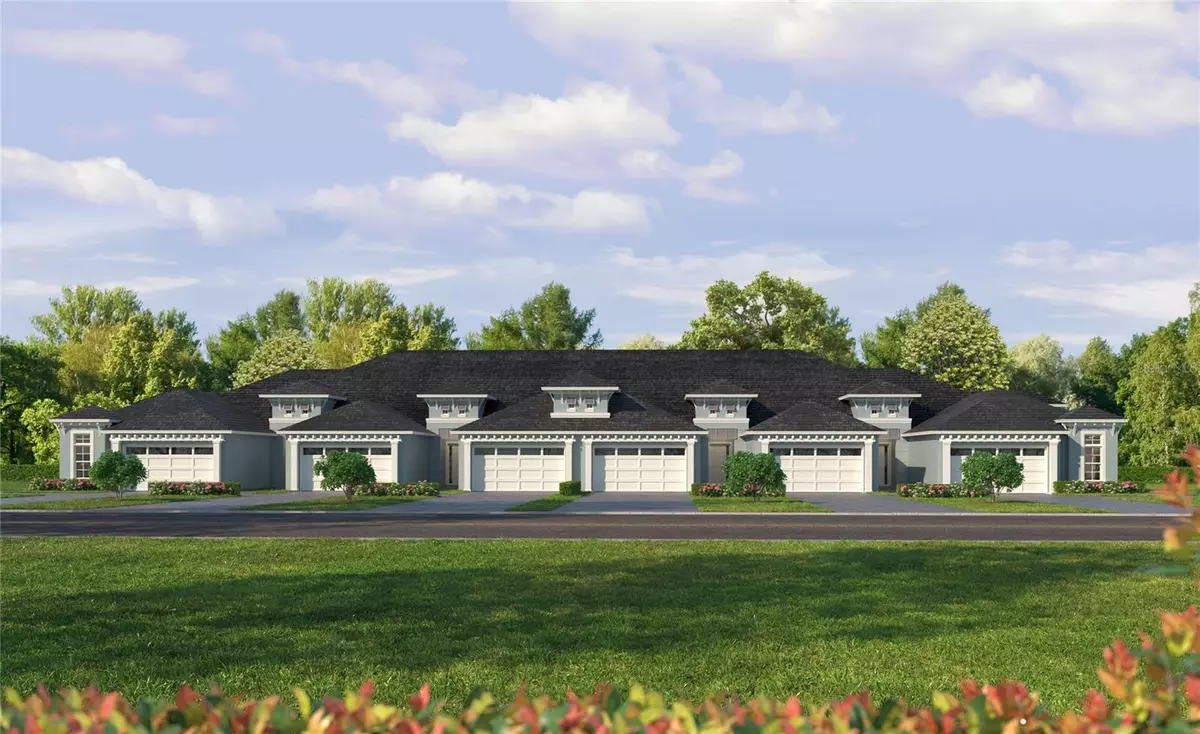
2 Beds
2 Baths
16,423 SqFt
2 Beds
2 Baths
16,423 SqFt
Key Details
Property Type Townhouse
Sub Type Townhouse
Listing Status Active
Purchase Type For Sale
Square Footage 16,423 sqft
Price per Sqft $27
Subdivision Plantation Bay
MLS Listing ID T3548423
Bedrooms 2
Full Baths 2
HOA Fees $264/mo
HOA Y/N Yes
Originating Board Stellar MLS
Year Built 2024
Annual Tax Amount $500
Lot Size 4,356 Sqft
Acres 0.1
Lot Dimensions 35x120
Property Description
Location
State FL
County Flagler
Community Plantation Bay
Zoning SF
Interior
Interior Features High Ceilings, Living Room/Dining Room Combo, Open Floorplan, Solid Surface Counters, Tray Ceiling(s), Walk-In Closet(s)
Heating Central, Electric, Heat Pump
Cooling Central Air
Flooring Carpet, Tile
Fireplace false
Appliance Dishwasher, Disposal, Electric Water Heater, Microwave
Laundry Laundry Room
Exterior
Exterior Feature Irrigation System, Sliding Doors
Garage Spaces 2.0
Community Features Clubhouse, Deed Restrictions, Fitness Center, Gated Community - Guard, Golf Carts OK, Golf, Playground, Pool, Restaurant
Utilities Available Electricity Connected, Sewer Connected, Water Connected
Waterfront false
Roof Type Shingle
Attached Garage true
Garage true
Private Pool No
Building
Entry Level One
Foundation Slab
Lot Size Range 0 to less than 1/4
Builder Name Westlake Residential
Sewer Public Sewer
Water Public
Structure Type Block,Stucco
New Construction true
Others
Pets Allowed Cats OK, Dogs OK
HOA Fee Include Guard - 24 Hour,Maintenance Structure
Senior Community No
Ownership Fee Simple
Monthly Total Fees $349
Acceptable Financing Cash, Conventional, VA Loan
Membership Fee Required Required
Listing Terms Cash, Conventional, VA Loan
Special Listing Condition None

MORTGAGE CALCULATOR

“Let us guide you through the real estate process of your journey from start to finish. Fill out the form to have an experienced broker contact you to discuss a no-obligation consultation. ”










