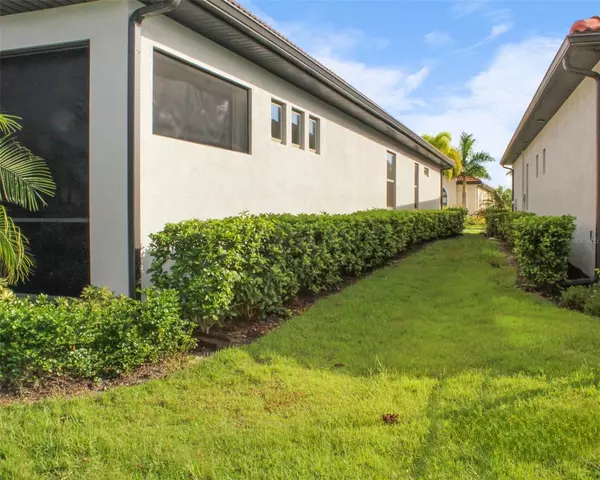
3 Beds
4 Baths
2,248 SqFt
3 Beds
4 Baths
2,248 SqFt
OPEN HOUSE
Fri Nov 01, 1:00pm - 3:00pm
Key Details
Property Type Single Family Home
Sub Type Single Family Residence
Listing Status Active
Purchase Type For Sale
Square Footage 2,248 sqft
Price per Sqft $289
Subdivision Toscana Isles Ph 5 Un 2
MLS Listing ID D6137850
Bedrooms 3
Full Baths 2
Half Baths 2
HOA Fees $242/mo
HOA Y/N Yes
Originating Board Stellar MLS
Year Built 2021
Annual Tax Amount $8,858
Lot Size 8,276 Sqft
Acres 0.19
Property Description
Discover luxury living in the heart of Toscana Isles with this stunning Shelby model home. Offering 3 bedrooms, 2 bathrooms and 2 half baths, and a versatile den across 2,248 square feet, this home blends elegance with modern convenience. Tray ceilings throughout enhance the spacious feel, while the open-concept layout seamlessly connects the gourmet kitchen, great room, and dining areas—perfect for entertaining.
The chef’s kitchen is equipped with a large island, quartz countertops, premium stainless steel appliances, and a walk-in pantry. The primary suite serves as a private retreat, featuring a generous walk-in closet, dual vanities, a garden tub, and a separate shower, with direct access to the laundry room for added convenience. Two additional bedrooms are located at the front of the home, offering privacy and comfort for family or guests.
The home also features an extended covered lanai, perfect for enjoying Florida’s beautiful weather. This outdoor space is enhanced by Storm Smart shutters, providing protection during stormy weather. The tandem three-car garage includes finished floors, offering a polished look and additional durability, while custom blinds throughout the home add a touch of style and privacy.
Living in Toscana Isles means enjoying resort-style amenities, including a stunning infinity-edge pool, a state-of-the-art fitness center, tennis courts, and an 8,000-square-foot clubhouse. The community is perfect for an active lifestyle, with scenic walking trails and large lakes for kayaking, canoeing, and fishing.
Located just minutes from the Gulf Coast’s beautiful beaches, including Venice and Nokomis Beach, this home offers easy access to sun, sand, and surf. The area also provides convenient access to a variety of shopping, dining, and entertainment options in the nearby downtown areas of Nokomis and Venice. Plus, the home is situated within a top-rated school district, making it an excellent choice for families.
This Shelby model home at 536 Maraviya Blvd combines luxury, convenience, and the best of Florida living in the exclusive Toscana Isles community. Don’t miss the opportunity to make this exceptional property your new home. Schedule a private tour today!
Location
State FL
County Sarasota
Community Toscana Isles Ph 5 Un 2
Zoning PUD
Interior
Interior Features Ceiling Fans(s), Crown Molding, Eat-in Kitchen, High Ceilings, Kitchen/Family Room Combo, Open Floorplan, Primary Bedroom Main Floor, Split Bedroom, Walk-In Closet(s), Window Treatments
Heating Electric
Cooling Central Air
Flooring Tile
Fireplace false
Appliance Dishwasher, Dryer, Microwave, Range, Refrigerator, Washer
Laundry Electric Dryer Hookup, Inside
Exterior
Exterior Feature Garden, Rain Gutters, Sidewalk, Sliding Doors
Garage Spaces 3.0
Utilities Available Cable Connected, Electricity Connected, Sewer Connected, Water Connected
Waterfront false
View Y/N Yes
Roof Type Tile
Porch Covered
Attached Garage true
Garage true
Private Pool No
Building
Story 1
Entry Level One
Foundation Concrete Perimeter
Lot Size Range 0 to less than 1/4
Sewer Public Sewer
Water Public
Structure Type Block
New Construction false
Schools
Elementary Schools Laurel Nokomis Elementary
Middle Schools Laurel Nokomis Middle
High Schools Venice Senior High
Others
Pets Allowed Yes
Senior Community No
Ownership Fee Simple
Monthly Total Fees $242
Acceptable Financing Cash, Conventional, Other, VA Loan
Membership Fee Required Required
Listing Terms Cash, Conventional, Other, VA Loan
Special Listing Condition None

MORTGAGE CALCULATOR

“Let us guide you through the real estate process of your journey from start to finish. Fill out the form to have an experienced broker contact you to discuss a no-obligation consultation. ”










