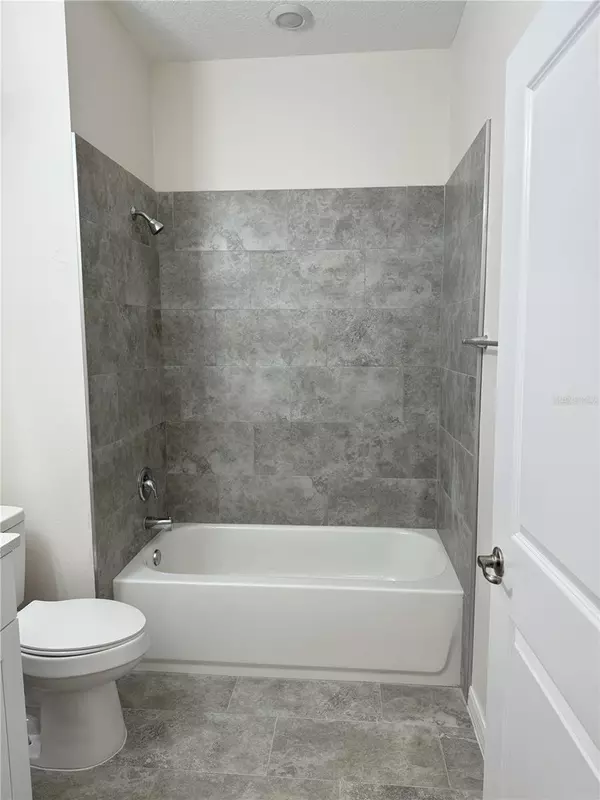
3 Beds
2 Baths
1,223 SqFt
3 Beds
2 Baths
1,223 SqFt
Key Details
Property Type Single Family Home
Sub Type Half Duplex
Listing Status Active
Purchase Type For Rent
Square Footage 1,223 sqft
Subdivision Orange Heights
MLS Listing ID T3543880
Bedrooms 3
Full Baths 2
HOA Y/N No
Originating Board Stellar MLS
Year Built 2024
Lot Size 0.320 Acres
Acres 0.32
Lot Dimensions 100x138
Property Description
Location
State FL
County Polk
Community Orange Heights
Interior
Interior Features Ceiling Fans(s), Eat-in Kitchen, Kitchen/Family Room Combo, Living Room/Dining Room Combo, Open Floorplan, Primary Bedroom Main Floor, Solid Surface Counters, Stone Counters, Thermostat, Walk-In Closet(s)
Heating Central
Cooling Central Air
Flooring Ceramic Tile
Furnishings Unfurnished
Fireplace false
Appliance Dishwasher, Disposal, Dryer, Electric Water Heater, Microwave, Range, Refrigerator, Washer
Laundry Laundry Closet
Exterior
Exterior Feature Private Mailbox, Sliding Doors
Garage Parking Pad
Fence Fenced
Utilities Available Electricity Available, Phone Available, Sewer Available, Water Available
Waterfront false
Porch Covered, Rear Porch
Parking Type Parking Pad
Garage false
Private Pool No
Building
Entry Level One
Sewer Public Sewer
Water Public
New Construction true
Others
Pets Allowed Yes
Senior Community No
Num of Pet 3

MORTGAGE CALCULATOR

“Let us guide you through the real estate process of your journey from start to finish. Fill out the form to have an experienced broker contact you to discuss a no-obligation consultation. ”










