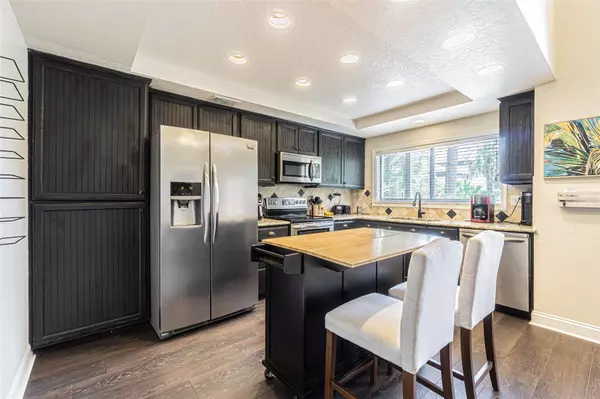
3 Beds
2 Baths
1,597 SqFt
3 Beds
2 Baths
1,597 SqFt
Key Details
Property Type Condo
Sub Type Condominium
Listing Status Active
Purchase Type For Sale
Square Footage 1,597 sqft
Price per Sqft $287
Subdivision Villa D Este Twnhm Condo
MLS Listing ID T3548152
Bedrooms 3
Full Baths 2
Condo Fees $600
HOA Fees $1/ann
HOA Y/N No
Originating Board Stellar MLS
Year Built 1986
Annual Tax Amount $4,633
Lot Size 81.400 Acres
Acres 81.4
Property Description
The kitchen has been upgraded with new custom wood cabinets, countertops, and modern appliances. The windows at the front of the villa are fitted with Plantation Shutters, adding timeless appeal. The master bathroom has been stylishly updated with a shower, commode, and bidet—an elegant touch.
The villa is fully equipped with all appliances, including a washer and dryer. If desired, it can also come fully furnished with cooking and dining utensils, linens, business-class high-speed Wi-Fi internet, stainless-steel appliances, four Samsung TV sets, and more. No expense was spared to make this an enjoyable and relaxing experience. The decor, including paintings and modern furniture, is designed to make you feel as comfortable as possible.
Parking is available near the villa for two vehicles, along with a one-car garage that has space for a golf cart. Saddlebrook Golf & Country Club membership is available for an additional fee. The resort features two golf courses, 45 tennis courts, a fitness center, a spa, two restaurants, a grill, a boutique, a salon, and pro shops for both golf and tennis. Golf and tennis schools are also available, with most amenities open seven days a week.
Club membership is accessible to Saddlebrook property owners. Maintenance fees cover building upkeep, lawn care, roof maintenance, road maintenance, pool care, water, irrigation, and garbage services.
While the information provided is considered reliable, it is not guaranteed.
Location
State FL
County Pasco
Community Villa D Este Twnhm Condo
Zoning 0MF1
Interior
Interior Features Ceiling Fans(s), Eat-in Kitchen, Split Bedroom, Window Treatments
Heating Central, Electric, Heat Pump
Cooling Central Air
Flooring Ceramic Tile
Furnishings Furnished
Fireplace false
Appliance Convection Oven, Dishwasher, Disposal, Dryer, Electric Water Heater, Ice Maker, Microwave, Range, Refrigerator, Washer
Laundry Laundry Room
Exterior
Exterior Feature Courtyard, French Doors, Irrigation System
Garage Spaces 1.0
Pool In Ground, Tile
Community Features Pool
Utilities Available Cable Connected, Electricity Connected, Natural Gas Connected, Public, Sewer Connected, Water Connected
Waterfront false
View Trees/Woods
Roof Type Tile
Porch Deck, Enclosed, Patio, Screened
Attached Garage false
Garage true
Private Pool No
Building
Story 1
Entry Level One
Foundation Slab
Sewer Public Sewer
Water None, Public
Structure Type Block,Stucco
New Construction false
Schools
Elementary Schools Wesley Chapel Elementary-Po
Middle Schools Thomas E Weightman Middle-Po
High Schools Wesley Chapel High-Po
Others
Pets Allowed No
HOA Fee Include Guard - 24 Hour,Common Area Taxes,Pool,Escrow Reserves Fund,Insurance,Maintenance Structure,Maintenance Grounds,Maintenance,Management,Private Road,Sewer,Trash,Water
Senior Community No
Ownership Condominium
Monthly Total Fees $604
Membership Fee Required None
Special Listing Condition None

MORTGAGE CALCULATOR

“Let us guide you through the real estate process of your journey from start to finish. Fill out the form to have an experienced broker contact you to discuss a no-obligation consultation. ”










