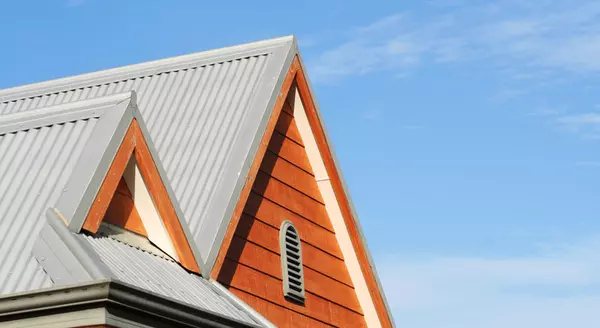
3 Beds
2 Baths
3,320 SqFt
3 Beds
2 Baths
3,320 SqFt
Key Details
Property Type Single Family Home
Sub Type Detached Single
Listing Status Active Under Contract
Purchase Type For Sale
Square Footage 3,320 sqft
Price per Sqft $100
MLS Listing ID 12136427
Style Ranch
Bedrooms 3
Full Baths 2
Year Built 1936
Annual Tax Amount $4,876
Tax Year 2023
Lot Size 0.394 Acres
Lot Dimensions 17145
Property Description
Location
State IL
County Lake
Rooms
Basement Partial
Interior
Heating Forced Air
Cooling Central Air
Fireplaces Number 1
Fireplaces Type Wood Burning
Fireplace Y
Appliance Range, Microwave, Dishwasher, Refrigerator
Exterior
Parking Features Attached, Detached
Garage Spaces 2.0
View Y/N true
Building
Story 1 Story
Sewer Septic-Private
Water Private Well
New Construction false
Schools
School District 114, 114, 124
Others
HOA Fee Include None
Ownership Fee Simple
Special Listing Condition None
MORTGAGE CALCULATOR

“Let us guide you through the real estate process of your journey from start to finish. Fill out the form to have an experienced broker contact you to discuss a no-obligation consultation. ”










