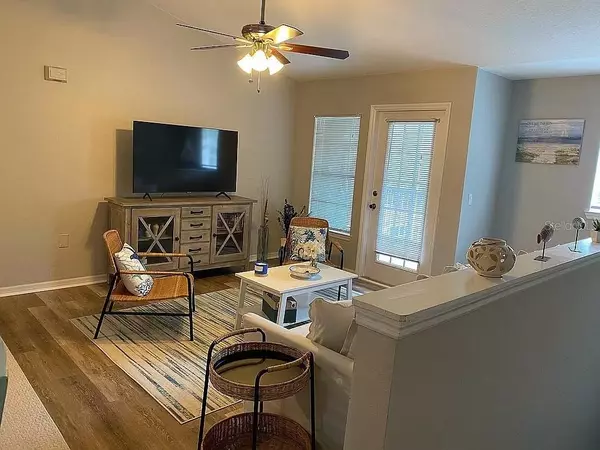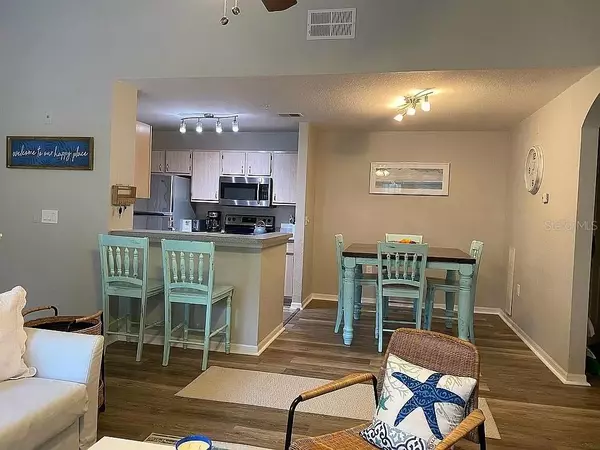
2 Beds
2 Baths
1,080 SqFt
2 Beds
2 Baths
1,080 SqFt
Key Details
Property Type Condo
Sub Type Condominium
Listing Status Active
Purchase Type For Sale
Square Footage 1,080 sqft
Price per Sqft $245
Subdivision The Village At Townpark
MLS Listing ID A4619723
Bedrooms 2
Full Baths 2
HOA Fees $429/mo
HOA Y/N Yes
Originating Board Stellar MLS
Year Built 2001
Annual Tax Amount $3,369
Property Description
Conveniently located in the Lakewood Ranch area. Near Lakewood Ranch Medical Center, Main Street, UTC, I75. Near it all!
Lovely Clubhouse, giant heated pool-spa with massive sun deck, fitness. Community features 3 Lakes with sidewalks and benches for walking the dog and enjoyment; playground, picnic area with BBQ pits for family outings and numerous ongoing fun activities including monthly Music on Main Street.
Enjoy the variety of dining choices and movie theater at nearby Lakewood Main St. Stick your toes in the sand of world renowned Siesta Key Beach/Lido Key Beach/Nokomis beach/Anna Maria Island only 30-40 minutes away, 45 minutes from Clearwater/Tampa/St. Pete, 15 minutes from Sarasota/Bradenton Airport.
Location
State FL
County Manatee
Community The Village At Townpark
Zoning PDMU/P
Interior
Interior Features Ceiling Fans(s), High Ceilings, Living Room/Dining Room Combo, Thermostat, Walk-In Closet(s), Window Treatments
Heating Central, Electric
Cooling Central Air
Flooring Carpet, Laminate
Fireplace false
Appliance Cooktop, Dishwasher, Disposal, Dryer, Electric Water Heater, Exhaust Fan, Ice Maker, Microwave, Range, Refrigerator, Washer
Laundry Inside, Laundry Closet
Exterior
Exterior Feature Other
Community Features Fitness Center, Playground, Pool, Sidewalks
Utilities Available Cable Available, Electricity Connected, Fiber Optics, Phone Available, Sewer Connected, Sprinkler Recycled, Street Lights, Water Connected
Amenities Available Clubhouse, Fitness Center, Lobby Key Required, Playground, Pool
Waterfront false
Roof Type Shingle
Porch Deck, Screened
Garage false
Private Pool No
Building
Lot Description Sidewalk, Paved
Story 1
Entry Level One
Foundation Slab
Sewer Public Sewer
Water Canal/Lake For Irrigation
Structure Type Vinyl Siding
New Construction false
Others
Pets Allowed Yes
HOA Fee Include Other
Senior Community No
Pet Size Medium (36-60 Lbs.)
Ownership Fee Simple
Monthly Total Fees $429
Membership Fee Required Required
Num of Pet 1
Special Listing Condition None

MORTGAGE CALCULATOR

“Let us guide you through the real estate process of your journey from start to finish. Fill out the form to have an experienced broker contact you to discuss a no-obligation consultation. ”










