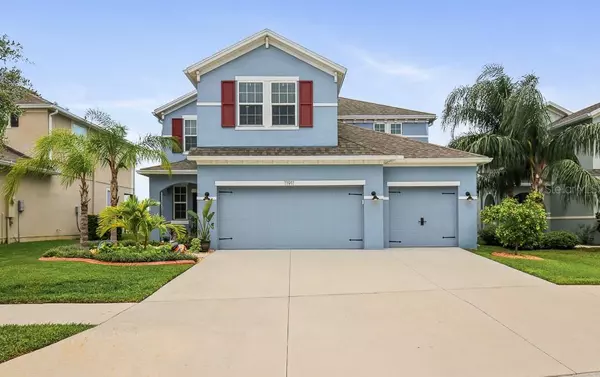
5 Beds
3 Baths
2,912 SqFt
5 Beds
3 Baths
2,912 SqFt
OPEN HOUSE
Sat Nov 23, 12:00pm - 2:00pm
Key Details
Property Type Single Family Home
Sub Type Single Family Residence
Listing Status Active
Purchase Type For Sale
Square Footage 2,912 sqft
Price per Sqft $188
Subdivision Reserve At Pradera Ph 1A
MLS Listing ID T3545299
Bedrooms 5
Full Baths 3
HOA Fees $150/ann
HOA Y/N Yes
Originating Board Stellar MLS
Year Built 2017
Annual Tax Amount $10,082
Lot Size 7,840 Sqft
Acres 0.18
Lot Dimensions 55.53x142.27
Property Description
Upon entry, you'll be immediately charmed by the formal dining room's tray ceiling, adorned with a chic light fixture and a custom-designed accent wall. The home offers wood-look tile flooring throughout the main living areas and bathrooms, while the bedrooms are carpeted for added comfort. Crown molding along the ceilings enhances the elegance of all entertainment spaces.
The open concept living room at the back of the house is a perfect space for entertaining, complete with a ceiling fan and prewiring for a home entertainment system. This area seamlessly connects to a gourmet kitchen equipped with stainless steel appliances, including double built-in ovens and a spacious cooktop. Granite countertops, a stylish tile backsplash, and beautifully crafted cabinets with crown molding add to the kitchen's allure. The large island/breakfast bar, featuring a farmhouse sink, is ideal for serving meals, and a spacious walk-in pantry provides ample storage.
The dinette area, which overlooks the outdoor patio through plantation shutters on the sliding glass door, is perfect for casual dining. A guest suite on the main floor, complete with its own full bathroom featuring granite countertops and a shower/tub combo, ensures comfort and privacy for guests.
Upstairs, an oversized bonus room awaits, prewired for a home theater system. The primary suite serves as a private retreat with natural light streaming in through two large windows that offer picturesque views of the backyard and pond. The primary bathroom boasts a dual vanity with ample granite counter space, wrap-around mirrors, a walk-in shower with a glass door, a separate soaking tub, and a private water closet. An expansive master closet completes the primary suite.
The additional three spacious bedrooms (one of which has been converted from a sitting area in the primary bedroom), including one with a walk-in closet, share a bathroom featuring a dual vanity, granite countertops, and a shower/tub combo. The conveniently located upstairs laundry room eliminates the need to carry laundry up and down the stairs.
The backyard features a covered patio, and the fully fenced yard offers privacy and security while providing stunning views of the pond. Additional features include a water softener and a kitchen reverse osmosis system.
Community amenities such as a pool, playgrounds, and a dog park further enhance the appeal of this home. Conveniently located just a short drive away from shopping, dining, nature parks, hospitals, and the entrances to I-75 and US 301, this home truly has everything you need.
Location
State FL
County Hillsborough
Community Reserve At Pradera Ph 1A
Zoning PD
Rooms
Other Rooms Bonus Room, Formal Dining Room Separate
Interior
Interior Features Ceiling Fans(s), Crown Molding, Eat-in Kitchen, High Ceilings, Kitchen/Family Room Combo, Open Floorplan, PrimaryBedroom Upstairs, Solid Wood Cabinets, Split Bedroom, Stone Counters, Thermostat, Tray Ceiling(s), Walk-In Closet(s)
Heating Central
Cooling Central Air
Flooring Carpet, Ceramic Tile
Fireplace false
Appliance Built-In Oven, Convection Oven, Cooktop, Dishwasher, Disposal, Electric Water Heater, Kitchen Reverse Osmosis System, Microwave, Refrigerator, Water Filtration System, Water Softener
Laundry Inside, Laundry Room, Upper Level
Exterior
Exterior Feature Hurricane Shutters, Irrigation System, Rain Gutters, Sidewalk, Sliding Doors, Sprinkler Metered
Garage Driveway, Garage Door Opener
Garage Spaces 3.0
Fence Vinyl
Community Features Deed Restrictions, Playground, Pool, Sidewalks
Utilities Available BB/HS Internet Available, Cable Available, Electricity Connected, Sewer Connected, Water Connected
Amenities Available Pool, Recreation Facilities
Waterfront true
Waterfront Description Pond
View Y/N Yes
View Water
Roof Type Tile
Porch Covered, Rear Porch
Attached Garage true
Garage true
Private Pool No
Building
Lot Description Cul-De-Sac, Sidewalk
Story 2
Entry Level Two
Foundation Slab
Lot Size Range 0 to less than 1/4
Sewer Public Sewer
Water Public
Architectural Style Contemporary
Structure Type Block,Stucco,Wood Frame
New Construction false
Schools
Elementary Schools Summerfield-Hb
Middle Schools Eisenhower-Hb
High Schools Sumner High School
Others
Pets Allowed Cats OK, Dogs OK, Yes
HOA Fee Include Pool,Recreational Facilities
Senior Community No
Ownership Fee Simple
Monthly Total Fees $12
Acceptable Financing Cash, Conventional, FHA, VA Loan
Membership Fee Required Required
Listing Terms Cash, Conventional, FHA, VA Loan
Num of Pet 2
Special Listing Condition None

MORTGAGE CALCULATOR

“Let us guide you through the real estate process of your journey from start to finish. Fill out the form to have an experienced broker contact you to discuss a no-obligation consultation. ”










