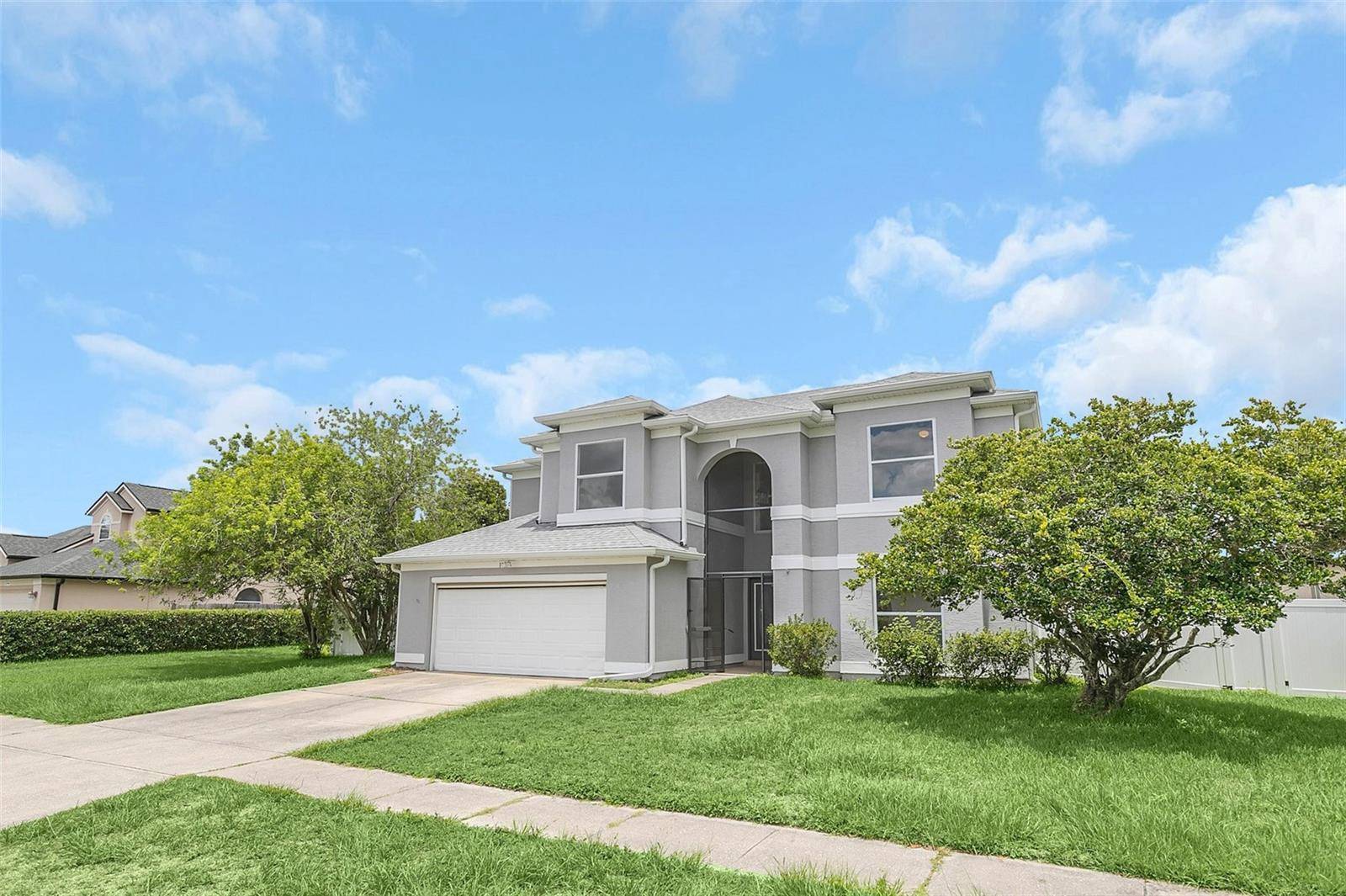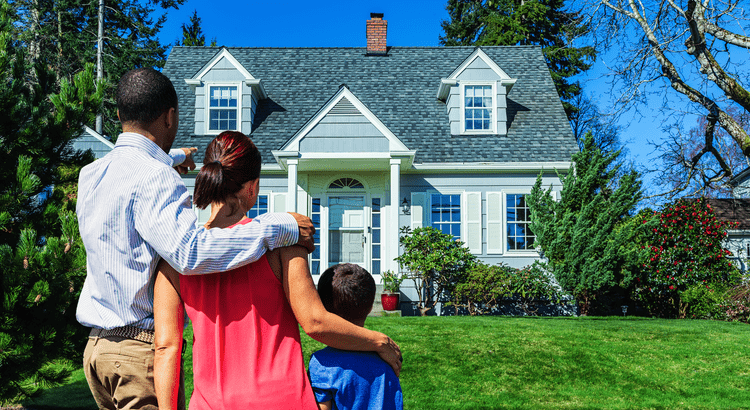4 Beds
3 Baths
2,351 SqFt
4 Beds
3 Baths
2,351 SqFt
Key Details
Property Type Single Family Home
Sub Type Single Family Residence
Listing Status Active
Purchase Type For Rent
Square Footage 2,351 sqft
Subdivision Southchase Ph 01B Village 08
MLS Listing ID O6228235
Bedrooms 4
Full Baths 2
Half Baths 1
HOA Y/N No
Year Built 1993
Lot Size 8,712 Sqft
Acres 0.2
Property Sub-Type Single Family Residence
Source Stellar MLS
Property Description
Location
State FL
County Orange
Community Southchase Ph 01B Village 08
Area 32824 - Orlando/Taft / Meadow Woods
Interior
Interior Features Ceiling Fans(s)
Heating Central
Cooling Central Air
Furnishings Unfurnished
Appliance Dishwasher, Microwave, Range, Refrigerator
Laundry None
Exterior
Garage Spaces 2.0
Pool In Ground
Attached Garage true
Garage true
Private Pool Yes
Building
Story 2
Entry Level Two
New Construction false
Others
Pets Allowed Breed Restrictions
Senior Community No
Pet Size Large (61-100 Lbs.)
Membership Fee Required None
Num of Pet 2
Virtual Tour https://www.propertypanorama.com/instaview/stellar/O6228235

MORTGAGE CALCULATOR
“Let us guide you through the real estate process of your journey from start to finish. Fill out the form to have an experienced broker contact you to discuss a no-obligation consultation. ”










