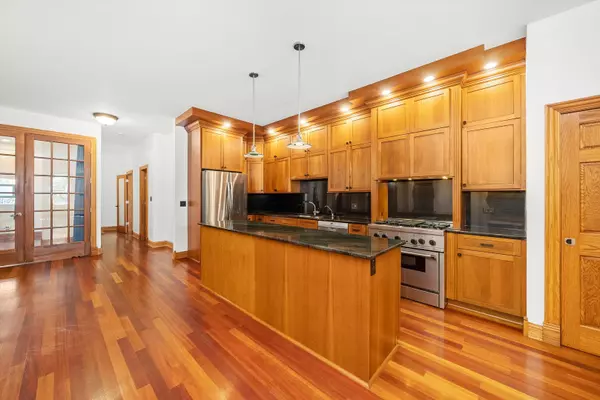
5 Beds
3 Baths
5,632 SqFt
5 Beds
3 Baths
5,632 SqFt
Key Details
Property Type Single Family Home
Sub Type Residential Lease
Listing Status Active Under Contract
Purchase Type For Rent
Square Footage 5,632 sqft
MLS Listing ID 12123666
Bedrooms 5
Full Baths 3
Year Built 1890
Available Date 2024-08-01
Lot Dimensions 24.5 X 125
Property Description
Location
State IL
County Cook
Rooms
Basement None
Interior
Interior Features Bar-Wet, Hardwood Floors, Second Floor Laundry, First Floor Full Bath
Heating Natural Gas
Cooling Central Air
Fireplaces Number 1
Fireplaces Type Gas Log
Furnishings No
Fireplace Y
Appliance Range, Microwave, Dishwasher, Refrigerator, Washer, Dryer, Stainless Steel Appliance(s)
Laundry In Unit, Multiple Locations
Exterior
Exterior Feature Balcony, Deck, Patio, Stamped Concrete Patio
Community Features None
Waterfront false
View Y/N true
Roof Type Asphalt
Building
Lot Description Fenced Yard, Sidewalks
Story 3 Stories
Foundation Brick/Mortar
Sewer Public Sewer
Water Lake Michigan
Schools
Elementary Schools Perez Elementary School
High Schools Juarez High School
School District 299, 299, 299
Others
Pets Allowed No
Special Listing Condition None
MORTGAGE CALCULATOR

“Let us guide you through the real estate process of your journey from start to finish. Fill out the form to have an experienced broker contact you to discuss a no-obligation consultation. ”










