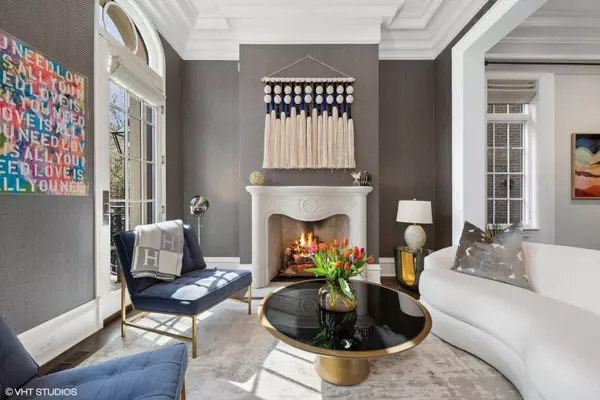
6 Beds
6 Baths
6,450 SqFt
6 Beds
6 Baths
6,450 SqFt
Key Details
Property Type Single Family Home
Sub Type Detached Single
Listing Status Pending
Purchase Type For Sale
Square Footage 6,450 sqft
Price per Sqft $696
MLS Listing ID 12113659
Bedrooms 6
Full Baths 5
Half Baths 2
Year Built 2017
Annual Tax Amount $65,381
Tax Year 2022
Lot Size 3,070 Sqft
Lot Dimensions 24.79 X 124.67
Property Description
Location
State IL
County Cook
Rooms
Basement Full, English
Interior
Interior Features Bar-Wet, Elevator, Hardwood Floors, Heated Floors
Heating Natural Gas, Forced Air
Cooling Central Air, Zoned
Fireplaces Number 4
Fireplaces Type Wood Burning, Gas Log
Fireplace Y
Appliance Range, Microwave, Dishwasher, High End Refrigerator, Washer, Dryer, Disposal, Stainless Steel Appliance(s), Wine Refrigerator
Laundry Multiple Locations, Sink
Exterior
Exterior Feature Deck, Patio, Roof Deck, Storms/Screens, Outdoor Grill, Breezeway
Garage Attached
Garage Spaces 2.0
Waterfront false
View Y/N true
Building
Story 4+ Stories
Sewer Public Sewer
Water Public
New Construction false
Schools
Elementary Schools Lincoln Elementary School
Middle Schools Lincoln Elementary School
High Schools Lincoln Park High School
School District 299, 299, 299
Others
HOA Fee Include None
Ownership Fee Simple
Special Listing Condition List Broker Must Accompany
MORTGAGE CALCULATOR

“Let us guide you through the real estate process of your journey from start to finish. Fill out the form to have an experienced broker contact you to discuss a no-obligation consultation. ”










