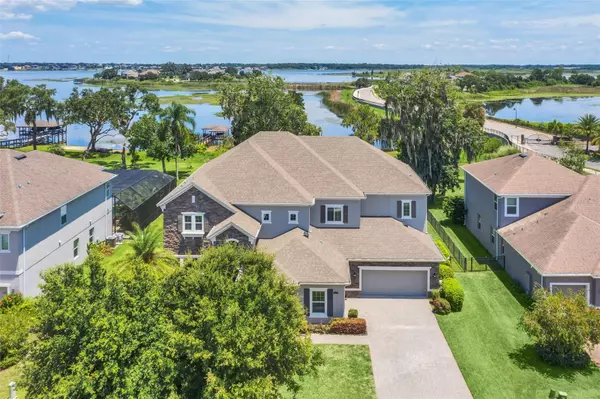
5 Beds
6 Baths
4,498 SqFt
5 Beds
6 Baths
4,498 SqFt
Key Details
Property Type Single Family Home
Sub Type Single Family Residence
Listing Status Active
Purchase Type For Sale
Square Footage 4,498 sqft
Price per Sqft $489
Subdivision Hickory Hammock At Johns Lake
MLS Listing ID T3541777
Bedrooms 5
Full Baths 4
Half Baths 2
HOA Fees $201/mo
HOA Y/N Yes
Originating Board Stellar MLS
Year Built 2015
Annual Tax Amount $16,133
Lot Size 0.550 Acres
Acres 0.55
Property Description
COMMUNITY (JohnsLakeDock.com to see video) This is the opportunity you’ve been waiting for to embrace the Florida lifestyle in a
rarely available beautiful lakefront home in an amazing Winter Garden location! Enjoy birdwatching
and nightly sunsets on your private dock with amazing views of Johns Lake, or lower your boat
from the lift and head out onto the lake with your family and friends to enjoy a day of water
sports, fishing, or just relaxing. This 4,500 sq. ft. home features 5 bedrooms, 4 full baths, 2 half
baths, family room, large kitchen, formal dining room and a large game room with office alcove. In
the family room, you’ll be able to enjoy movies or your favorite shows with the built-in surround
sound speakers. The family room has triple sliders allowing the inside of the home to blend with
outdoor living on the lanai that has retractable screens. In the kitchen you’ll find double islands,
upgraded cabinets, glass tile backsplash, and silestone counters. In addition to the reverse
osmosis system in the kitchen, there is also a whole home water filtration system. Off the kitchen
is a walk-in pantry. Enjoy beautiful lake views while dining in the kitchen nook. A suite with private
bathroom on the main floor features a custom-designed Murphy bed and can serve as a retreat for
your guests or as a home office. Through double sliders in the guest suite is a private lanai that
also has retractable screens. Upstairs is a large game room and office alcove. French doors in the
master suite open to a private screened balcony where you can relax and take in the amazing
views. The master bathroom has double sinks, upgraded cabinets, silestone counters, large
shower, and garden tub. Upstairs you’ll also find 3 additional bedrooms, 1 with en-suite shower,
and the other 2 sharing a Jack and Jill bath. A completely fitted laundry room completes the 2nd
floor. As you exit the property, enjoy the 40 x 20 ft saltwater pool and expansive deck area with a
fully fenced back yard, or venture out to the private dock to enjoy all that the lake has to offer.
Hickory Hammock is a gated neighborhood offering the best of Florida living, a resort-style pool
with a multi-function clubhouse, workout facility, tennis courts, volleyball court, community
viewing & fishing dock, playground, dog park, BBQ and picnic area, and a walking trail. Golf carts
are welcome. The community is conveniently located a short drive from Historic Downtown Winter
Garden, Winter Garden Village, hospitals & major highways. It is also just a short drive to Disney
World, Universal Orlando Resort and Sea World parks, world-class fine dining, luxury shopping,
and entertainment. Your home will be a piece of paradise in Central Florida! Send offers to agent email.
Location
State FL
County Orange
Community Hickory Hammock At Johns Lake
Zoning PUD
Rooms
Other Rooms Family Room, Great Room
Interior
Interior Features Built-in Features, Ceiling Fans(s), Crown Molding, Eat-in Kitchen, Kitchen/Family Room Combo, Open Floorplan, PrimaryBedroom Upstairs, Solid Surface Counters, Solid Wood Cabinets, Thermostat, Walk-In Closet(s), Window Treatments
Heating Central, Electric
Cooling Central Air
Flooring Carpet, Wood
Fireplace false
Appliance Built-In Oven, Cooktop, Dishwasher, Disposal, Dryer, Microwave, Refrigerator, Washer, Water Filtration System
Laundry Laundry Room, Upper Level
Exterior
Exterior Feature Balcony, Irrigation System, Rain Gutters
Garage Garage Door Opener, Tandem
Garage Spaces 3.0
Fence Fenced
Pool Lighting, Tile
Community Features Clubhouse, Community Mailbox, Dog Park, Fitness Center, Gated Community - No Guard, Golf Carts OK, Park, Playground, Pool, Sidewalks, Tennis Courts
Utilities Available Cable Available, Electricity Connected, Fiber Optics, Propane, Street Lights, Underground Utilities, Water Connected
Waterfront true
Waterfront Description Lake
View Y/N Yes
Water Access Yes
Water Access Desc Lake
View Trees/Woods, Water
Roof Type Shingle
Porch Covered, Other, Rear Porch
Parking Type Garage Door Opener, Tandem
Attached Garage true
Garage true
Private Pool Yes
Building
Lot Description Conservation Area, City Limits, Landscaped, Oversized Lot, Sidewalk, Paved, Private
Entry Level Two
Foundation Block
Lot Size Range 1/2 to less than 1
Builder Name CalAtlantic
Sewer Public Sewer
Water Public
Architectural Style Florida
Structure Type Block,Stone
New Construction false
Schools
Elementary Schools Whispering Oak Elem
Middle Schools Hamlin Middle
High Schools West Orange High
Others
Pets Allowed Yes
HOA Fee Include Pool,Private Road,Recreational Facilities
Senior Community No
Ownership Fee Simple
Monthly Total Fees $201
Acceptable Financing Cash, Conventional
Membership Fee Required Required
Listing Terms Cash, Conventional
Special Listing Condition None

MORTGAGE CALCULATOR

“Let us guide you through the real estate process of your journey from start to finish. Fill out the form to have an experienced broker contact you to discuss a no-obligation consultation. ”










