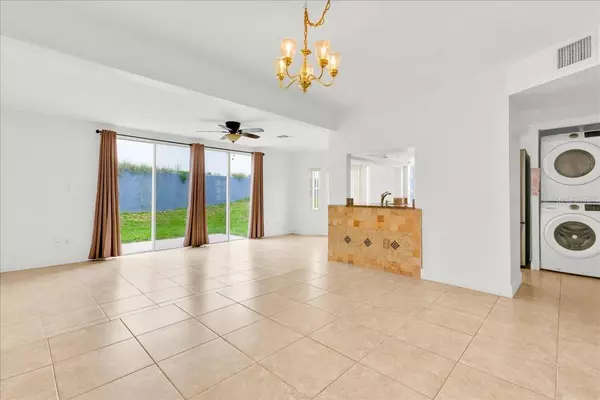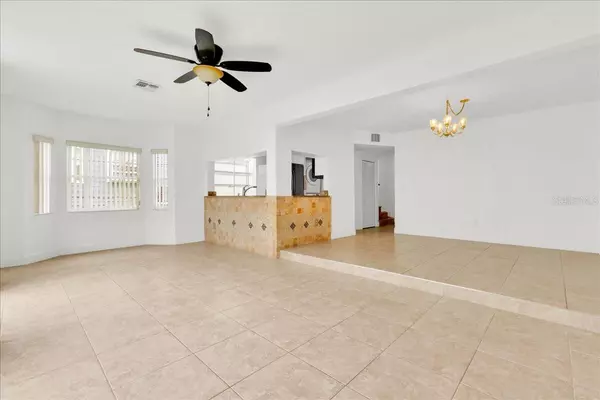
3 Beds
2 Baths
1,281 SqFt
3 Beds
2 Baths
1,281 SqFt
Key Details
Property Type Townhouse
Sub Type Townhouse
Listing Status Active
Purchase Type For Rent
Square Footage 1,281 sqft
Subdivision Island Club West-Phase One Pb 113 Pgs 47 Thru 49 B
MLS Listing ID O6222131
Bedrooms 3
Full Baths 2
HOA Y/N No
Originating Board Stellar MLS
Year Built 2002
Lot Size 1102.000 Acres
Acres 1102.0
Property Description
Location
State FL
County Polk
Community Island Club West-Phase One Pb 113 Pgs 47 Thru 49 B
Interior
Interior Features Ceiling Fans(s), Living Room/Dining Room Combo, Open Floorplan
Heating Central, Electric
Cooling Central Air
Furnishings Unfurnished
Fireplace false
Appliance Dishwasher, Dryer, Electric Water Heater, Microwave, Range, Refrigerator, Washer
Laundry In Kitchen
Exterior
Garage Assigned
Community Features Association Recreation - Owned, Clubhouse, Fitness Center, Pool, Sidewalks, Special Community Restrictions, Tennis Courts
Utilities Available Electricity Connected, Public, Sewer Connected
Amenities Available Clubhouse, Fence Restrictions, Fitness Center, Playground, Pool, Recreation Facilities, Spa/Hot Tub, Tennis Court(s), Vehicle Restrictions
Waterfront false
Porch Patio
Attached Garage false
Garage false
Private Pool No
Building
Entry Level Two
Sewer Public Sewer
Water Public
New Construction false
Others
Pets Allowed No
Senior Community No
Membership Fee Required Required

MORTGAGE CALCULATOR

“Let us guide you through the real estate process of your journey from start to finish. Fill out the form to have an experienced broker contact you to discuss a no-obligation consultation. ”










