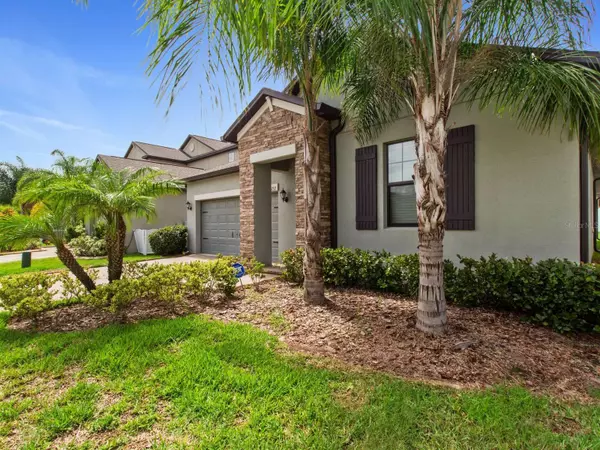
4 Beds
3 Baths
2,057 SqFt
4 Beds
3 Baths
2,057 SqFt
Key Details
Property Type Single Family Home
Sub Type Single Family Residence
Listing Status Active
Purchase Type For Sale
Square Footage 2,057 sqft
Price per Sqft $206
Subdivision Triple Creek Ph 2 Village F
MLS Listing ID T3540238
Bedrooms 4
Full Baths 3
HOA Fees $87/ann
HOA Y/N Yes
Originating Board Stellar MLS
Year Built 2019
Annual Tax Amount $7,292
Lot Size 5,662 Sqft
Acres 0.13
Lot Dimensions 50x111
Property Description
Triple Creek features a LOW HOA of only $87 per year and includes resort-style amenities for an active life and healthy living with two separate clubhouses, multiple pools, one splash pad, tennis, basketball, walking and biking trails, playgrounds, fitness centers, meeting areas, and easy access to gorgeous trails in nearby Triple Creek Nature Preserve. Walk, swim, bike or ride throughout this beautiful tranquil master planned community. Triple Creek families enjoy top performing schools, close to hospitals, restaurants, shops and popular attractions such as Bahia Beach, Apollo Beach Park and Triple Creek Nature Preserve. Only 15 miles away is the world-class city of which has come to be known as Champa Bay! A fabulous community with an exceptionally well taken care of home is ready for your enjoyment! All you need to do it unpack and start living your best life! Welcome Home!
Location
State FL
County Hillsborough
Community Triple Creek Ph 2 Village F
Zoning PD
Interior
Interior Features Cathedral Ceiling(s), Ceiling Fans(s), Eat-in Kitchen, High Ceilings, Kitchen/Family Room Combo, Open Floorplan, Primary Bedroom Main Floor, Solid Surface Counters, Solid Wood Cabinets, Stone Counters, Thermostat, Tray Ceiling(s), Walk-In Closet(s)
Heating Central
Cooling Central Air
Flooring Carpet, Ceramic Tile
Furnishings Negotiable
Fireplace false
Appliance Dishwasher, Disposal, Dryer, Electric Water Heater, Microwave, Range, Refrigerator, Washer
Laundry Inside, Laundry Room, Washer Hookup
Exterior
Exterior Feature Private Mailbox, Sidewalk
Garage Covered, Driveway
Garage Spaces 2.0
Fence Vinyl
Utilities Available Cable Available, Cable Connected, Electricity Available, Electricity Connected, Public, Sewer Connected, Water Connected
Waterfront false
Roof Type Shingle
Porch Covered, Screened
Parking Type Covered, Driveway
Attached Garage true
Garage true
Private Pool No
Building
Lot Description Cleared, In County, Landscaped, Sidewalk, Paved
Story 1
Entry Level One
Foundation Slab
Lot Size Range 0 to less than 1/4
Sewer Public Sewer
Water Public
Architectural Style Contemporary
Structure Type Block,Stucco
New Construction false
Schools
Elementary Schools Warren Hope Dawson Elementary
Middle Schools Barrington Middle
High Schools Sumner High School
Others
Pets Allowed Yes
Senior Community No
Ownership Fee Simple
Monthly Total Fees $7
Acceptable Financing Cash, Conventional, FHA, VA Loan
Membership Fee Required Required
Listing Terms Cash, Conventional, FHA, VA Loan
Special Listing Condition None

MORTGAGE CALCULATOR

“Let us guide you through the real estate process of your journey from start to finish. Fill out the form to have an experienced broker contact you to discuss a no-obligation consultation. ”










