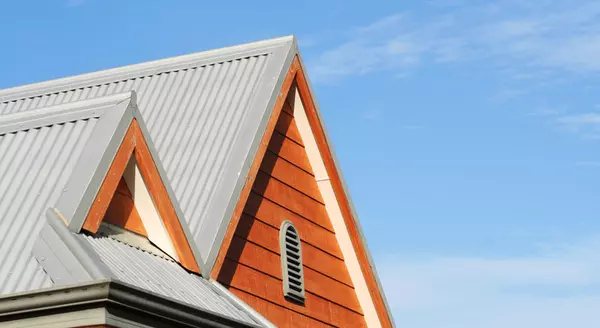
2 Beds
2 Baths
1,830 SqFt
2 Beds
2 Baths
1,830 SqFt
Key Details
Property Type Single Family Home
Sub Type Detached Single
Listing Status Active
Purchase Type For Sale
Square Footage 1,830 sqft
Price per Sqft $213
Subdivision Carillon At Cambridge Lakes
MLS Listing ID 12091711
Bedrooms 2
Full Baths 2
HOA Fees $274/mo
Year Built 2014
Annual Tax Amount $5,767
Tax Year 2023
Lot Dimensions 66 X 120
Property Description
Location
State IL
County Kane
Community Clubhouse, Pool, Tennis Court(S), Lake
Rooms
Basement None
Interior
Interior Features Vaulted/Cathedral Ceilings, Hardwood Floors
Heating Natural Gas, Forced Air
Cooling Central Air
Fireplace N
Laundry In Unit
Exterior
Parking Features Attached
Garage Spaces 3.0
View Y/N true
Building
Story 1 Story
Sewer Public Sewer
Water Public
New Construction false
Schools
School District 300, 300, 300
Others
HOA Fee Include Insurance,Clubhouse,Exercise Facilities,Pool,Lawn Care,Snow Removal
Ownership Fee Simple w/ HO Assn.
Special Listing Condition None
MORTGAGE CALCULATOR

“Let us guide you through the real estate process of your journey from start to finish. Fill out the form to have an experienced broker contact you to discuss a no-obligation consultation. ”










