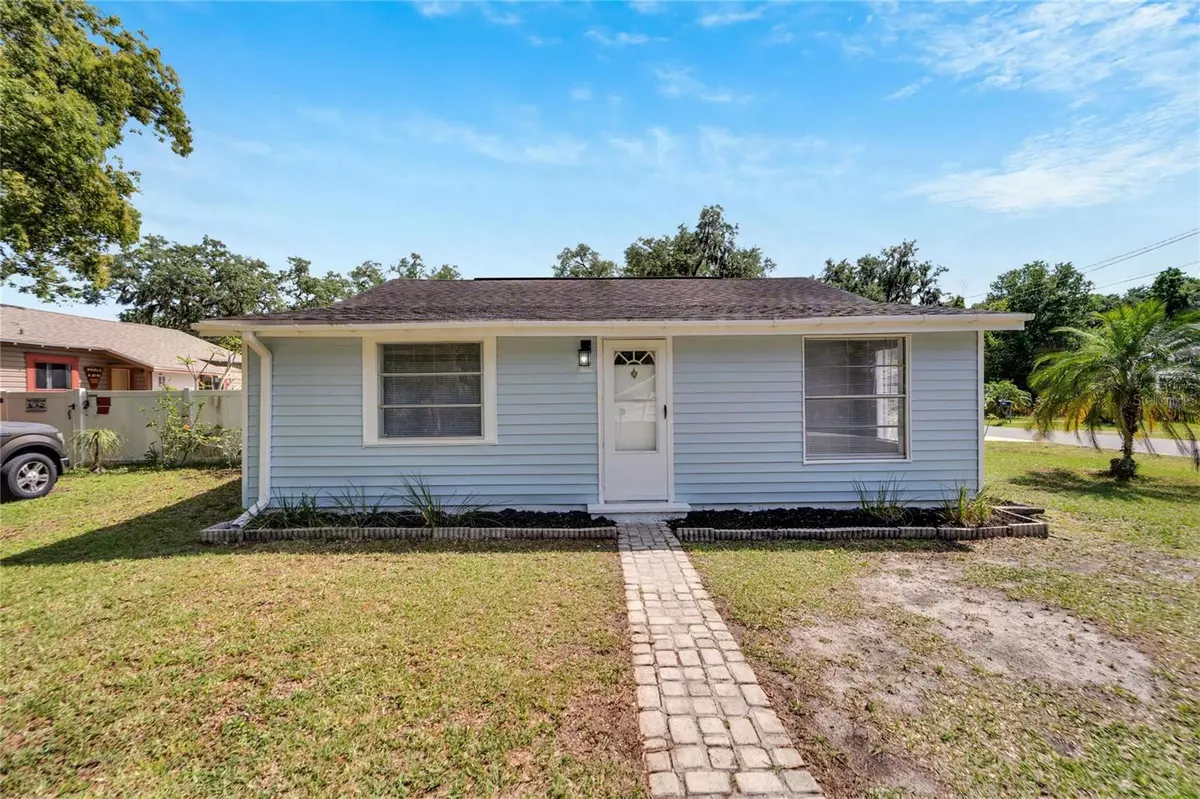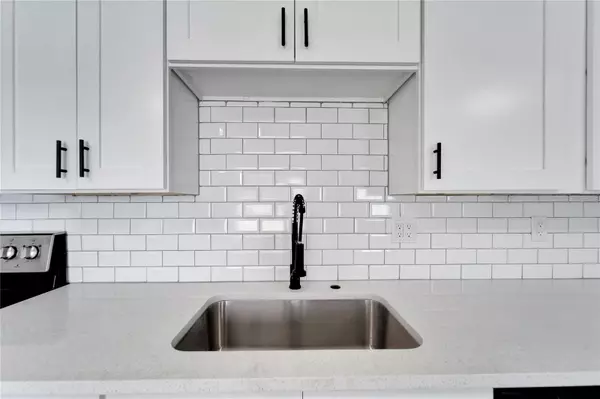
4 Beds
2 Baths
1,524 SqFt
4 Beds
2 Baths
1,524 SqFt
Key Details
Property Type Single Family Home
Sub Type Single Family Residence
Listing Status Active
Purchase Type For Rent
Square Footage 1,524 sqft
Subdivision Grimwold
MLS Listing ID T3536889
Bedrooms 4
Full Baths 2
HOA Y/N No
Originating Board Stellar MLS
Year Built 1924
Lot Size 4,791 Sqft
Acres 0.11
Lot Dimensions 50x100
Property Description
while indulging in modern conveniences. A beautiful, fenced back patio area even has a storage shed to organize all your tools.
The AC and roof were recently done in 2018 and the attic insulation is newly refreshed. New luxury vinyl flooring and new carpet offer durability and elegance throughout the home .
The large eat in kitchen has maintenance-free quartz counter tops and plenty of storage in the new cabinets. Tasteful backsplash tile, hardware and stainless-steel appliances round out
this kitchen oasis. Modern barn doors enclose an oversized family room, and the unique floor plan allows for privacy in the principal bedroom with its own ensuite.
Both bathrooms have been tastefully updated with modern fixtures, and quartz counter tops.
For sale listing T3516879.
Location
State FL
County Hillsborough
Community Grimwold
Interior
Interior Features Primary Bedroom Main Floor
Heating Central
Cooling Central Air
Flooring Laminate
Furnishings Unfurnished
Fireplace false
Appliance Dishwasher, Range, Refrigerator, Washer
Laundry Laundry Room
Exterior
Exterior Feature Storage
Garage Driveway
Community Features None
Utilities Available Electricity Connected, Public, Sewer Connected
Waterfront false
Parking Type Driveway
Garage false
Private Pool No
Building
Lot Description Corner Lot
Entry Level One
Sewer Public Sewer
Water Public
New Construction false
Schools
Elementary Schools Wilson Elementary School-Hb
Middle Schools Tomlin-Hb
High Schools Plant City-Hb
Others
Pets Allowed Yes
Senior Community No

MORTGAGE CALCULATOR

“Let us guide you through the real estate process of your journey from start to finish. Fill out the form to have an experienced broker contact you to discuss a no-obligation consultation. ”










