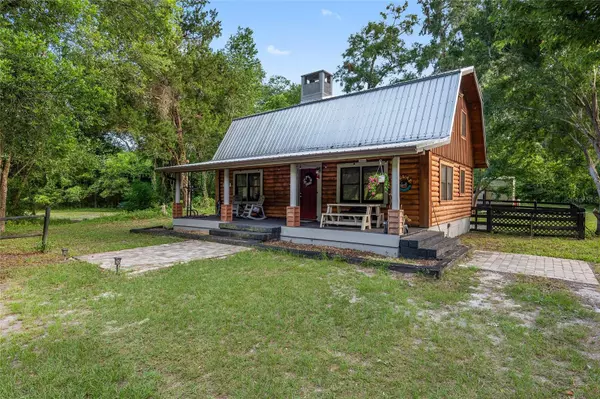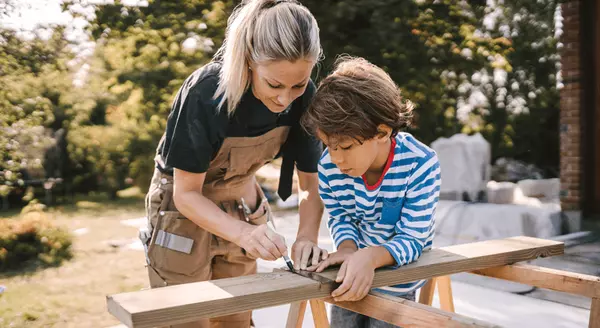
2 Beds
2 Baths
1,644 SqFt
2 Beds
2 Baths
1,644 SqFt
Key Details
Property Type Single Family Home
Sub Type Single Family Residence
Listing Status Active
Purchase Type For Sale
Square Footage 1,644 sqft
Price per Sqft $273
Subdivision Underwood Hill Forest
MLS Listing ID OM680496
Bedrooms 2
Full Baths 2
HOA Y/N No
Originating Board Stellar MLS
Year Built 1981
Annual Tax Amount $4,011
Lot Size 5.320 Acres
Acres 5.32
Property Description
Location
State FL
County Alachua
Community Underwood Hill Forest
Zoning R1
Rooms
Other Rooms Family Room
Interior
Interior Features PrimaryBedroom Upstairs
Heating Central
Cooling Central Air
Flooring Luxury Vinyl, Tile
Fireplaces Type Wood Burning
Fireplace true
Appliance Dishwasher, Dryer, Range, Refrigerator, Washer
Laundry Laundry Closet
Exterior
Exterior Feature Rain Gutters
Garage Driveway
Fence Other, Wood
Utilities Available BB/HS Internet Available, Electricity Connected
Waterfront false
View Garden
Roof Type Metal
Porch Front Porch
Parking Type Driveway
Garage false
Private Pool No
Building
Lot Description Cul-De-Sac, Zoned for Horses
Story 2
Entry Level Two
Foundation Block
Lot Size Range 5 to less than 10
Sewer Septic Tank
Water Well
Structure Type Log
New Construction false
Schools
Elementary Schools High Springs Community School-Al
Middle Schools High Springs Community School-Al
High Schools Siatech At Gainesville-Al
Others
Senior Community No
Ownership Fee Simple
Acceptable Financing Cash, Conventional, FHA
Membership Fee Required None
Listing Terms Cash, Conventional, FHA
Special Listing Condition None

MORTGAGE CALCULATOR

“Let us guide you through the real estate process of your journey from start to finish. Fill out the form to have an experienced broker contact you to discuss a no-obligation consultation. ”










