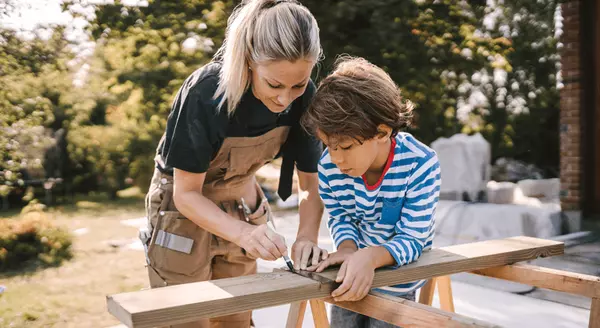
2 Beds
2 Baths
1,302 SqFt
2 Beds
2 Baths
1,302 SqFt
Key Details
Property Type Single Family Home
Sub Type Single Family Residence
Listing Status Pending
Purchase Type For Sale
Square Footage 1,302 sqft
Price per Sqft $322
Subdivision Williamsdale Square 2Nd Add
MLS Listing ID U8246577
Bedrooms 2
Full Baths 2
Construction Status Inspections
HOA Fees $30/ann
HOA Y/N Yes
Originating Board Stellar MLS
Year Built 1967
Annual Tax Amount $1,344
Lot Size 6,534 Sqft
Acres 0.15
Lot Dimensions 75x90
Property Description
Williamsdale Square, the iconic enclave that is the epitome of “pride of ownership.” This 2 bedroom, 2 bath, 1 oversized car garage, over 1300 sq ft. home is the “pride” of this neighborhood. The floor plan is open and spacious, yet designed to allow for private gathering spaces. The beautifully updated kitchen is a chef’s dream featuring custom wood cabinets, granite counters, gorgeous back splash, and stainless appliances. Located off of the kitchen is a spacious laundry room and 2nd full bath – all new. The main bedroom is “California King Bed” huge, new closet doors and carpet. Second bedroom roomy and new closet doors and carpet. Both with access to the main bath (not en suite). The family room features a wall of built-ins, looks over the lush rear yard and opens through sliders to the relaxing screened porch. The porch is a dream with easy access to the privacy fenced yard. In addition, find unique and fun architectural details in the kitchen and main bath. FEATURES TO NOTE: HVAC 2022, new wood look vinyl plank floors, newer windows, utility building. *** Seller to provide buyer a “clean” 4 Point Report to obtain insurance. *** No flood insurance required in this ideal location. Fabulous home, fabulous neighborhood!
Location
State FL
County Pinellas
Community Williamsdale Square 2Nd Add
Zoning SFR
Rooms
Other Rooms Family Room, Inside Utility
Interior
Interior Features Solid Wood Cabinets, Stone Counters
Heating Central, Electric
Cooling Central Air
Flooring Carpet, Luxury Vinyl
Fireplace false
Appliance Dishwasher, Dryer, Electric Water Heater, Range, Range Hood, Refrigerator, Washer
Laundry Laundry Room
Exterior
Exterior Feature Irrigation System, Sidewalk, Sliding Doors
Garage Garage Door Opener
Garage Spaces 1.0
Fence Chain Link, Vinyl
Utilities Available Public
Waterfront false
Roof Type Tile
Porch Covered, Screened
Parking Type Garage Door Opener
Attached Garage true
Garage true
Private Pool No
Building
Lot Description Unincorporated
Story 1
Entry Level One
Foundation Slab
Lot Size Range 0 to less than 1/4
Sewer Public Sewer
Water Public
Architectural Style Ranch
Structure Type Block
New Construction false
Construction Status Inspections
Others
Pets Allowed Yes
Senior Community No
Pet Size Extra Large (101+ Lbs.)
Ownership Fee Simple
Monthly Total Fees $2
Acceptable Financing Cash, Conventional
Membership Fee Required Optional
Listing Terms Cash, Conventional
Num of Pet 10+
Special Listing Condition None

MORTGAGE CALCULATOR

“Let us guide you through the real estate process of your journey from start to finish. Fill out the form to have an experienced broker contact you to discuss a no-obligation consultation. ”










