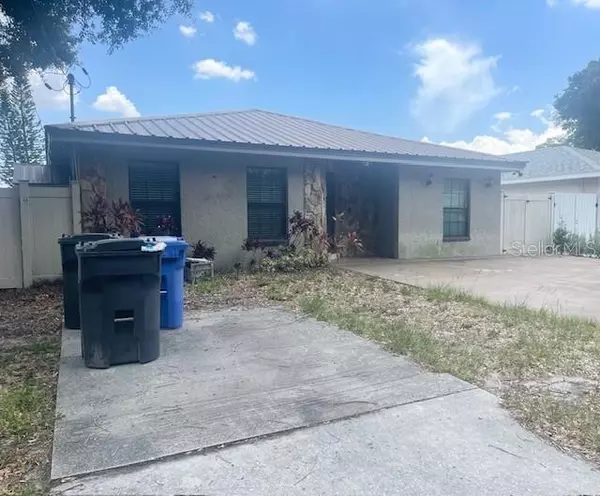
3 Beds
2 Baths
1,582 SqFt
3 Beds
2 Baths
1,582 SqFt
Key Details
Property Type Single Family Home
Sub Type Single Family Residence
Listing Status Active
Purchase Type For Rent
Square Footage 1,582 sqft
Subdivision Hibiscus Gardens
MLS Listing ID T3533218
Bedrooms 3
Full Baths 2
HOA Y/N No
Originating Board Stellar MLS
Year Built 1987
Lot Size 4,791 Sqft
Acres 0.11
Property Description
Very clean and updated. Call to make appointment to see !
Location
State FL
County Hillsborough
Community Hibiscus Gardens
Rooms
Other Rooms Bonus Room
Interior
Interior Features Living Room/Dining Room Combo, Walk-In Closet(s)
Heating Electric
Cooling Central Air
Flooring Tile
Furnishings Unfurnished
Appliance Microwave, Range, Refrigerator
Laundry Other
Exterior
Utilities Available Cable Available
Waterfront false
Garage false
Private Pool No
Building
Entry Level One
Sewer Public Sewer
Water None
New Construction false
Others
Pets Allowed Breed Restrictions, Cats OK, Dogs OK
Senior Community No
Pet Size Medium (36-60 Lbs.)
Num of Pet 2

MORTGAGE CALCULATOR

“Let us guide you through the real estate process of your journey from start to finish. Fill out the form to have an experienced broker contact you to discuss a no-obligation consultation. ”










