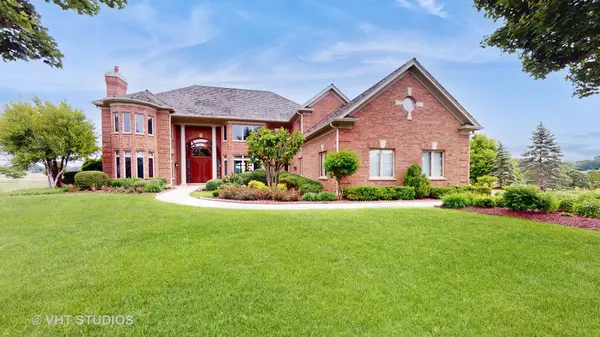
5 Beds
6 Baths
9,328 SqFt
5 Beds
6 Baths
9,328 SqFt
Key Details
Property Type Single Family Home
Sub Type Detached Single
Listing Status Active
Purchase Type For Sale
Square Footage 9,328 sqft
Price per Sqft $166
Subdivision Merit Club
MLS Listing ID 12072779
Style Contemporary
Bedrooms 5
Full Baths 5
Half Baths 2
HOA Fees $485/qua
Year Built 2001
Annual Tax Amount $30,073
Tax Year 2022
Lot Size 0.950 Acres
Lot Dimensions 41382
Property Description
Location
State IL
County Lake
Community Lake, Gated
Rooms
Basement Walkout
Interior
Interior Features Vaulted/Cathedral Ceilings, Bar-Wet, Hardwood Floors, First Floor Laundry, Walk-In Closet(s), Ceiling - 10 Foot, Ceiling - 9 Foot, Granite Counters, Pantry
Heating Natural Gas, Forced Air, Zoned
Cooling Central Air, Zoned
Fireplaces Number 2
Fireplace Y
Appliance Double Oven, Microwave, Dishwasher, High End Refrigerator, Washer, Dryer, Disposal, Stainless Steel Appliance(s), Wine Refrigerator, Cooktop, Range Hood
Laundry In Unit, Sink
Exterior
Exterior Feature Deck, Patio, Porch Screened
Garage Attached
Garage Spaces 3.0
Waterfront true
View Y/N true
Roof Type Shake
Building
Lot Description Cul-De-Sac, Golf Course Lot, Landscaped, Water View
Story 2 Stories
Foundation Concrete Perimeter
Sewer Public Sewer
Water Public
New Construction false
Schools
Elementary Schools Woodland Elementary School
Middle Schools Woodland Middle School
High Schools Warren Township High School
School District 50, 50, 121
Others
HOA Fee Include Other
Ownership Fee Simple w/ HO Assn.
Special Listing Condition List Broker Must Accompany
MORTGAGE CALCULATOR

“Let us guide you through the real estate process of your journey from start to finish. Fill out the form to have an experienced broker contact you to discuss a no-obligation consultation. ”










