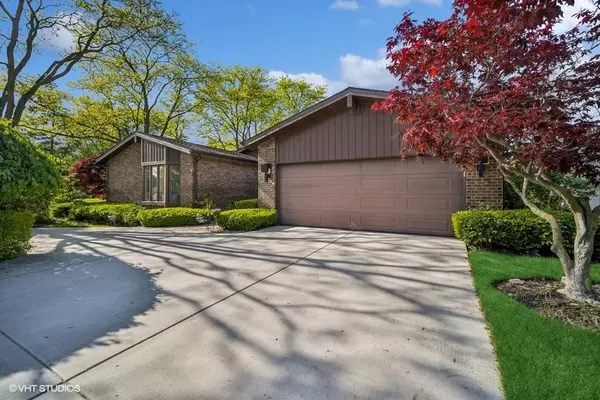
3 Beds
3.5 Baths
4,078 SqFt
3 Beds
3.5 Baths
4,078 SqFt
Key Details
Property Type Single Family Home
Sub Type Detached Single
Listing Status Active Under Contract
Purchase Type For Sale
Square Footage 4,078 sqft
Price per Sqft $241
Subdivision Ville Du Parc
MLS Listing ID 12055022
Style Ranch
Bedrooms 3
Full Baths 3
Half Baths 1
HOA Fees $360/mo
Year Built 1976
Annual Tax Amount $9,767
Tax Year 2022
Lot Dimensions 9645
Property Description
Location
State IL
County Cook
Community Pool, Tennis Court(S), Sidewalks, Street Paved
Rooms
Basement Full
Interior
Heating Natural Gas
Cooling Central Air
Fireplaces Number 1
Fireplaces Type Double Sided, Wood Burning, Gas Starter
Fireplace Y
Appliance Range, Microwave, Dishwasher, High End Refrigerator, Washer, Dryer, Disposal, Stainless Steel Appliance(s), Wine Refrigerator
Exterior
Garage Attached
Garage Spaces 2.0
Waterfront false
View Y/N true
Building
Story 1 Story
Water Public
New Construction false
Schools
Elementary Schools Shabonee School
Middle Schools Hickory Point Elementary School
High Schools Glenbrook North High School
School District 27, 27, 225
Others
HOA Fee Include Pool,Lawn Care,Scavenger,Snow Removal
Ownership Fee Simple w/ HO Assn.
Special Listing Condition List Broker Must Accompany
MORTGAGE CALCULATOR

“Let us guide you through the real estate process of your journey from start to finish. Fill out the form to have an experienced broker contact you to discuss a no-obligation consultation. ”










