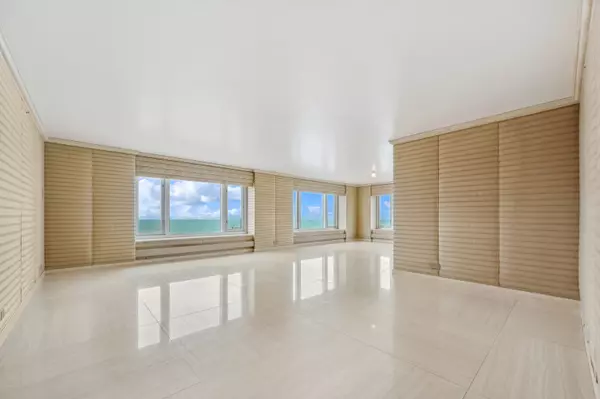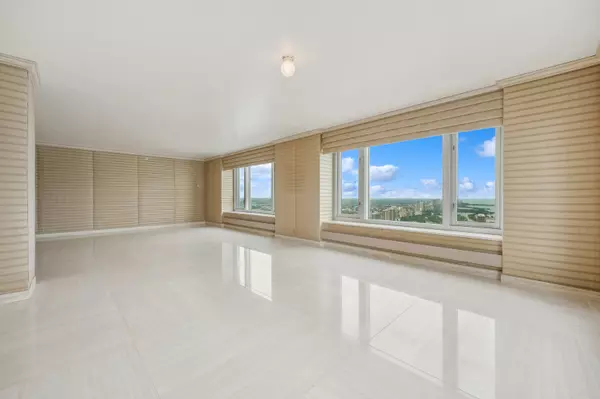
3 Beds
3 Baths
2,746 SqFt
3 Beds
3 Baths
2,746 SqFt
Key Details
Property Type Condo
Sub Type Condo
Listing Status Active
Purchase Type For Sale
Square Footage 2,746 sqft
Price per Sqft $511
MLS Listing ID 12073585
Bedrooms 3
Full Baths 3
HOA Fees $2,868/mo
Year Built 1989
Annual Tax Amount $32,670
Tax Year 2023
Lot Dimensions COMMON
Property Description
Location
State IL
County Cook
Rooms
Basement None
Interior
Interior Features Bar-Dry, Elevator, Hardwood Floors, Laundry Hook-Up in Unit, Storage, Walk-In Closet(s)
Heating Electric, Baseboard, Indv Controls
Cooling Central Air
Fireplace Y
Appliance Microwave, Dishwasher, Washer, Dryer, Disposal, Cooktop, Built-In Oven, Range Hood
Laundry Electric Dryer Hookup, In Unit
Exterior
Exterior Feature End Unit, Door Monitored By TV, Cable Access
Garage Attached
Garage Spaces 1.0
Community Features None, Elevator(s), Storage, On Site Manager/Engineer, Receiving Room, Security Door Lock(s), Service Elevator(s)
Waterfront false
View Y/N true
Roof Type Other
Building
Foundation Concrete Perimeter
Sewer Public Sewer
Water Lake Michigan, Public
New Construction false
Schools
Elementary Schools Ogden Elementary
High Schools Wells Community Academy Senior H
School District 299, 299, 299
Others
Pets Allowed Cats OK, Dogs OK
HOA Fee Include Water,Insurance,Security,Doorman,Exterior Maintenance,Lawn Care,Scavenger,Snow Removal
Ownership Condo
Special Listing Condition List Broker Must Accompany
MORTGAGE CALCULATOR

“Let us guide you through the real estate process of your journey from start to finish. Fill out the form to have an experienced broker contact you to discuss a no-obligation consultation. ”










