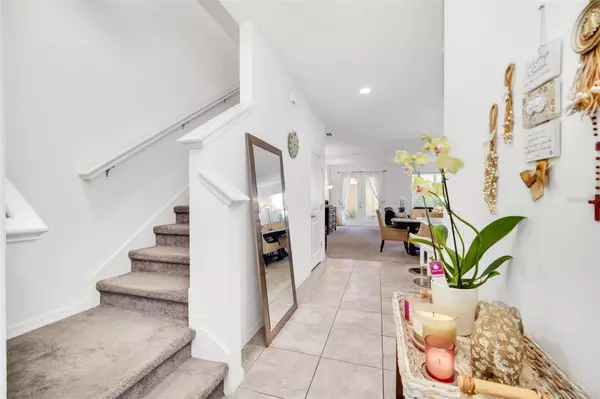
3 Beds
3 Baths
1,868 SqFt
3 Beds
3 Baths
1,868 SqFt
Key Details
Property Type Townhouse
Sub Type Townhouse
Listing Status Active
Purchase Type For Sale
Square Footage 1,868 sqft
Price per Sqft $240
Subdivision Highlands/Summerlake Grvs Ph 1
MLS Listing ID O6208871
Bedrooms 3
Full Baths 2
Half Baths 1
HOA Fees $299/mo
HOA Y/N Yes
Originating Board Stellar MLS
Year Built 2017
Annual Tax Amount $5,106
Lot Size 2,613 Sqft
Acres 0.06
Property Description
Your future home is in the desirable Highlands of Summerlake in beautiful Horizon West. As you walk in, you'll be greeted by a versatile OFFICE/FLEX ROOM that can be utilized as a home office, playroom, or bar. The OPEN CONCEPT layout seamlessly connects the kitchen, living, and dining areas, creating an inviting space for relaxation and entertaining. The kitchen features modern stainless steel appliances, granite countertops, and ample storage space, making it a chef's delight. The spacious living room extends to a PRIVATE OUTDOOR PATIO, providing a perfect space to relax and unwind. This remarkable home includes three generously sized bedrooms, each offering its sanctuary of comfort and tranquility. The large master bedroom has carpeting and a walk-in closet. The location provides convenient access to upscale shopping, dining, and entertainment options and is close to the Orange County National Golf Center and excellent A-RATED SCHOOLS. Highlands of Summer Lake residents benefit from many community amenities, including a tennis court, playgrounds, dog parks, sports fields, walking and bike trails, and a community pool. This exceptional home is just minutes from Disney World and major highways, allowing for easy access across Central Florida.
Location
State FL
County Orange
Community Highlands/Summerlake Grvs Ph 1
Zoning P-D
Rooms
Other Rooms Den/Library/Office
Interior
Interior Features Eat-in Kitchen, Kitchen/Family Room Combo, Living Room/Dining Room Combo, Open Floorplan, PrimaryBedroom Upstairs, Solid Surface Counters, Solid Wood Cabinets, Stone Counters, Walk-In Closet(s)
Heating Heat Pump
Cooling Central Air
Flooring Carpet, Ceramic Tile
Furnishings Unfurnished
Fireplace false
Appliance Convection Oven, Cooktop, Dishwasher, Dryer, Microwave, Refrigerator, Washer
Laundry Laundry Closet, Upper Level
Exterior
Exterior Feature French Doors, Irrigation System, Lighting, Rain Gutters, Sidewalk
Garage Garage Faces Rear
Garage Spaces 2.0
Fence Vinyl
Community Features Deed Restrictions, Playground, Pool, Sidewalks, Tennis Courts
Utilities Available BB/HS Internet Available, Cable Available, Electricity Available, Electricity Connected, Natural Gas Available, Natural Gas Connected, Water Available, Water Connected
Amenities Available Playground, Pool, Recreation Facilities, Tennis Court(s)
Waterfront false
Roof Type Shingle
Porch Enclosed, Patio, Rear Porch
Parking Type Garage Faces Rear
Attached Garage true
Garage true
Private Pool No
Building
Lot Description Cul-De-Sac
Story 2
Entry Level Two
Foundation Slab
Lot Size Range 0 to less than 1/4
Sewer Public Sewer
Water Public
Architectural Style Traditional
Structure Type Stucco
New Construction false
Schools
Elementary Schools Summerlake Elementary
Middle Schools Hamlin Middle
High Schools Horizon High School
Others
Pets Allowed Cats OK, Dogs OK
HOA Fee Include Pool,Maintenance Structure,Maintenance Grounds
Senior Community No
Ownership Fee Simple
Monthly Total Fees $299
Acceptable Financing Cash, Trade, FHA, VA Loan
Membership Fee Required Required
Listing Terms Cash, Trade, FHA, VA Loan
Special Listing Condition None

MORTGAGE CALCULATOR

“Let us guide you through the real estate process of your journey from start to finish. Fill out the form to have an experienced broker contact you to discuss a no-obligation consultation. ”










