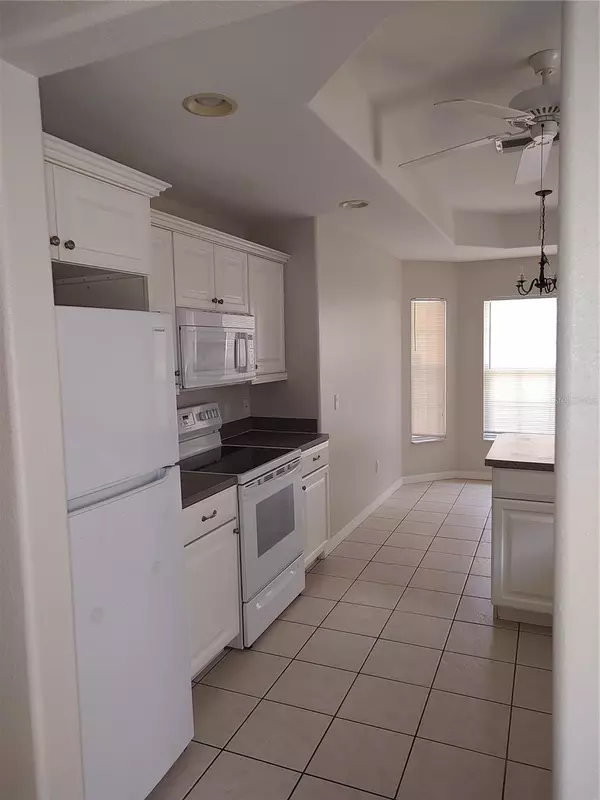
3 Beds
2 Baths
1,603 SqFt
3 Beds
2 Baths
1,603 SqFt
Key Details
Property Type Single Family Home
Sub Type Single Family Residence
Listing Status Active
Purchase Type For Rent
Square Footage 1,603 sqft
Subdivision Osprey Pointe
MLS Listing ID S5105802
Bedrooms 3
Full Baths 2
HOA Y/N No
Originating Board Stellar MLS
Year Built 2006
Lot Size 5,227 Sqft
Acres 0.12
Property Description
Location
State FL
County Polk
Community Osprey Pointe
Interior
Interior Features Eat-in Kitchen, Living Room/Dining Room Combo
Heating Central
Cooling Central Air
Flooring Carpet, Tile
Furnishings Unfurnished
Appliance Dishwasher, Dryer, Microwave, Range, Refrigerator, Washer
Laundry Inside
Exterior
Garage Driveway
Garage Spaces 2.0
Community Features Pool
Waterfront false
Porch Rear Porch, Screened
Parking Type Driveway
Attached Garage true
Garage true
Private Pool No
Building
Entry Level One
New Construction false
Others
Pets Allowed No
Senior Community No
Membership Fee Required None

MORTGAGE CALCULATOR

“Let us guide you through the real estate process of your journey from start to finish. Fill out the form to have an experienced broker contact you to discuss a no-obligation consultation. ”










