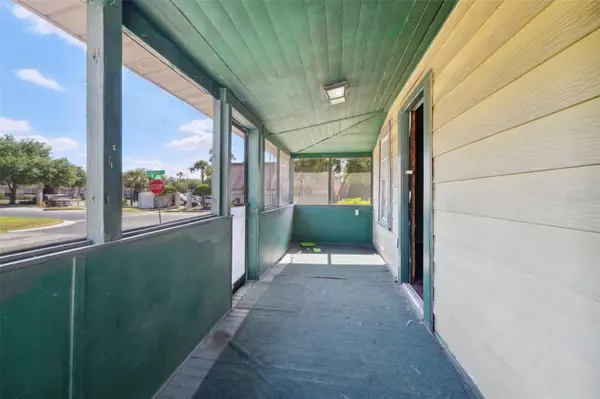
2 Beds
1 Bath
860 SqFt
2 Beds
1 Bath
860 SqFt
Key Details
Property Type Single Family Home
Sub Type Single Family Residence
Listing Status Active
Purchase Type For Sale
Square Footage 860 sqft
Price per Sqft $395
Subdivision Munros & Clewiss Add West Tampa
MLS Listing ID T3528184
Bedrooms 2
Full Baths 1
HOA Y/N No
Originating Board Stellar MLS
Year Built 1944
Annual Tax Amount $2,988
Lot Size 4,791 Sqft
Acres 0.11
Property Description
Nestled in the heart of Tampa, just moments away from Downtown Tampa, Bayshore, Tampa Riverwalk, University of Tampa, Hyde Park.. and the list goes on.
You will also appreciate the fact this home is located in the esteemed school district, including Gorrie, Wilson, and Plant school district.
While the home itself needs TLC, the potential of this location is undeniable. Don't miss your chance to seize this incredible opportunity to live in one of Tampa's most coveted neighborhoods. Schedule your showing today!
Location
State FL
County Hillsborough
Community Munros & Clewiss Add West Tampa
Zoning RS-50
Interior
Interior Features Ceiling Fans(s)
Heating Central
Cooling Central Air
Flooring Carpet, Linoleum, Wood
Fireplace false
Appliance Range
Laundry None
Exterior
Exterior Feature Lighting, Private Mailbox
Fence Fenced
Utilities Available Propane, Public
Waterfront false
View Trees/Woods
Roof Type Shingle
Porch Covered, Front Porch
Garage false
Private Pool No
Building
Lot Description City Limits, Near Marina, Near Public Transit, Paved
Entry Level One
Foundation Crawlspace
Lot Size Range 0 to less than 1/4
Sewer Public Sewer
Water Public
Architectural Style Bungalow
Structure Type Wood Frame
New Construction false
Schools
Elementary Schools Gorrie-Hb
Middle Schools Wilson-Hb
High Schools Plant-Hb
Others
Pets Allowed Yes
Senior Community No
Ownership Fee Simple
Acceptable Financing Cash
Listing Terms Cash
Special Listing Condition None

MORTGAGE CALCULATOR

“Let us guide you through the real estate process of your journey from start to finish. Fill out the form to have an experienced broker contact you to discuss a no-obligation consultation. ”










