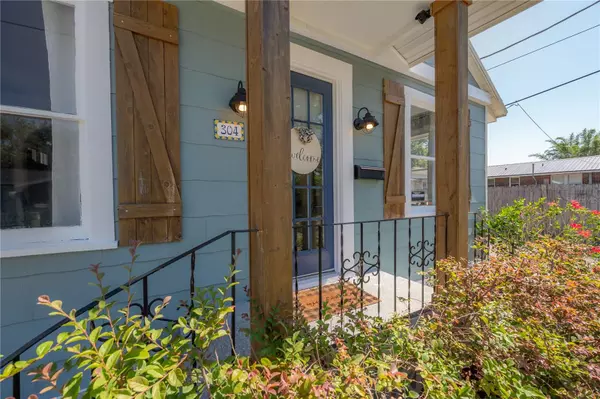
3 Beds
2 Baths
1,458 SqFt
3 Beds
2 Baths
1,458 SqFt
Key Details
Property Type Single Family Home
Sub Type Single Family Residence
Listing Status Pending
Purchase Type For Sale
Square Footage 1,458 sqft
Price per Sqft $313
Subdivision Avalon Heights
MLS Listing ID T3527986
Bedrooms 3
Full Baths 2
Construction Status Appraisal,Financing,Inspections
HOA Y/N No
Originating Board Stellar MLS
Year Built 1946
Annual Tax Amount $3,831
Lot Size 3,049 Sqft
Acres 0.07
Lot Dimensions 44x70
Property Description
The primary en suite (a bonus in a historic home!) is a luxurious retreat, offering a large walk-in closet, a dressing area, and a spacious bathroom. Bathroom features include a dual sink vanity and the expansive walk-in shower with a stylish glass enclosure.
Convenience is key with a sizable laundry room equipped with modern gray cabinetry and a butcher block folding countertop, ensuring ample storage and organization. The guest bathroom offers additional storage, a rare and valuable feature in a historic home. Throughout the house, you'll find a surprising amount of closet space and storage, enhancing everyday living.
French doors in the living room lead to a cozy courtyard and a one-car carport, providing seamless indoor-outdoor living. This space is perfect for gatherings or tranquil mornings with a cup of coffee.
Old Seminole Heights is renowned for its historic charm and community spirit. Enjoy the convenience of being close to downtown Tampa, with easy access to the city’s best parks, the scenic Hillsborough River, and a myriad of local businesses. Savor the diverse culinary scene with nearby restaurants, and unwind at popular breweries that give the neighborhood its unique flavor.
Living here means embracing a lifestyle of both tranquility and vibrancy, where historic beauty meets modern convenience. This blue bungalow is more than just a house; it's an invitation to become part of a community that treasures its uniqueness. Don’t miss the chance to make this your new Seminole Heights Home.
Location
State FL
County Hillsborough
Community Avalon Heights
Zoning SH-RS
Interior
Interior Features Solid Wood Cabinets, Walk-In Closet(s)
Heating Central
Cooling Central Air
Flooring Tile, Wood
Fireplace false
Appliance Dishwasher, Range, Refrigerator
Laundry Laundry Room
Exterior
Exterior Feature French Doors, Lighting
Garage Driveway
Utilities Available BB/HS Internet Available, Electricity Connected, Public, Sewer Connected, Water Connected
Waterfront false
Roof Type Shingle
Parking Type Driveway
Garage false
Private Pool No
Building
Lot Description City Limits, Landscaped
Story 1
Entry Level One
Foundation Crawlspace
Lot Size Range 0 to less than 1/4
Sewer Public Sewer
Water Public
Architectural Style Bungalow
Structure Type Vinyl Siding
New Construction false
Construction Status Appraisal,Financing,Inspections
Schools
Elementary Schools Seminole-Hb
Middle Schools Memorial-Hb
High Schools Hillsborough-Hb
Others
Senior Community No
Ownership Fee Simple
Acceptable Financing Cash, Conventional, FHA, VA Loan
Listing Terms Cash, Conventional, FHA, VA Loan
Special Listing Condition None

MORTGAGE CALCULATOR

“Let us guide you through the real estate process of your journey from start to finish. Fill out the form to have an experienced broker contact you to discuss a no-obligation consultation. ”










