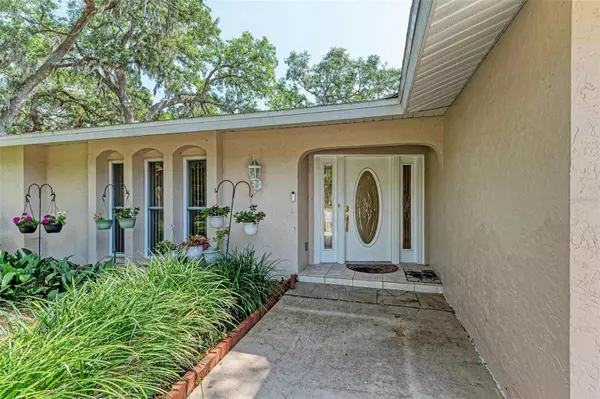
3 Beds
3 Baths
2,332 SqFt
3 Beds
3 Baths
2,332 SqFt
Key Details
Property Type Single Family Home
Sub Type Single Family Residence
Listing Status Active
Purchase Type For Sale
Square Footage 2,332 sqft
Price per Sqft $368
Subdivision Acreage & Unrec
MLS Listing ID A4609377
Bedrooms 3
Full Baths 3
HOA Y/N No
Originating Board Stellar MLS
Year Built 1974
Annual Tax Amount $2,670
Lot Size 0.610 Acres
Acres 0.61
Property Description
Location
State FL
County Manatee
Community Acreage & Unrec
Zoning RSF3
Rooms
Other Rooms Bonus Room, Family Room, Formal Dining Room Separate, Formal Living Room Separate
Interior
Interior Features Built-in Features, Ceiling Fans(s), Coffered Ceiling(s), High Ceilings, Kitchen/Family Room Combo, Open Floorplan, Primary Bedroom Main Floor, Solid Surface Counters, Split Bedroom, Stone Counters, Vaulted Ceiling(s), Walk-In Closet(s), Window Treatments
Heating Central, Electric
Cooling Central Air
Flooring Ceramic Tile, Hardwood, Vinyl
Fireplaces Type Family Room, Wood Burning
Fireplace true
Appliance Dishwasher, Disposal, Dryer, Electric Water Heater, Microwave, Range, Refrigerator, Washer
Laundry In Garage
Exterior
Exterior Feature Irrigation System, Lighting, Outdoor Shower, Private Mailbox, Rain Gutters, Sliding Doors
Garage Spaces 2.0
Pool Deck, Gunite, Heated, In Ground, Outside Bath Access, Screen Enclosure
Utilities Available BB/HS Internet Available
Waterfront true
Waterfront Description Creek,River Front
View Y/N Yes
Water Access Yes
Water Access Desc Bay/Harbor,Creek,Gulf/Ocean,River
View Pool, Trees/Woods, Water
Roof Type Shingle
Porch Covered, Rear Porch, Screened
Attached Garage true
Garage true
Private Pool Yes
Building
Lot Description Flood Insurance Required, FloodZone, In County, Landscaped, Street Dead-End, Paved
Story 1
Entry Level One
Foundation Slab
Lot Size Range 1/2 to less than 1
Sewer Septic Tank
Water Well
Architectural Style Florida, Ranch
Structure Type Block,Stucco
New Construction false
Others
Pets Allowed Cats OK, Dogs OK
Senior Community No
Ownership Fee Simple
Acceptable Financing Cash, Conventional, VA Loan
Listing Terms Cash, Conventional, VA Loan
Special Listing Condition None

MORTGAGE CALCULATOR

“Let us guide you through the real estate process of your journey from start to finish. Fill out the form to have an experienced broker contact you to discuss a no-obligation consultation. ”










