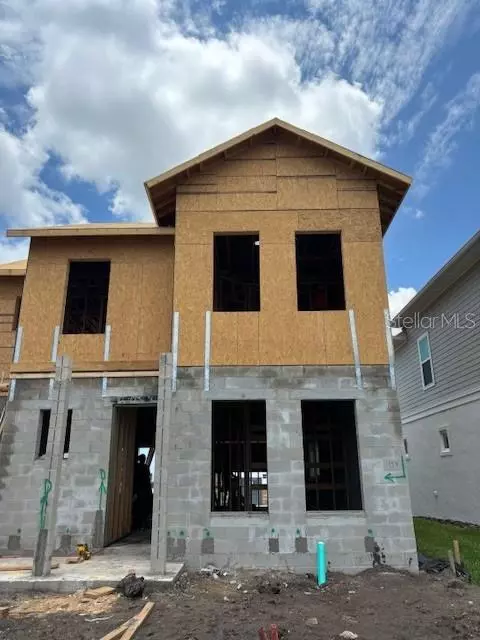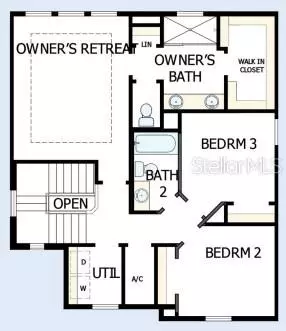
3 Beds
3 Baths
2,070 SqFt
3 Beds
3 Baths
2,070 SqFt
Key Details
Property Type Single Family Home
Sub Type Single Family Residence
Listing Status Active
Purchase Type For Sale
Square Footage 2,070 sqft
Price per Sqft $357
Subdivision Emerald Landing At Waterside
MLS Listing ID T3526850
Bedrooms 3
Full Baths 2
Half Baths 1
HOA Fees $1,050/qua
HOA Y/N Yes
Originating Board Stellar MLS
Year Built 2024
Annual Tax Amount $7,984
Lot Size 3,920 Sqft
Acres 0.09
Property Description
home with a rear loading 2-car garage, embodies modern living at its finest. East facing, it
offers the perfect setting to enjoy both sunrises and sunsets, with easy access to Emerald
Landing’s top-notch amenities. The home features three bedrooms on the second level,
complete with two full bathrooms. The owner’s bathroom boasts a luxurious super shower
with a rainfall shower head along with a spacious walk-in closet. A private study, enclosed
with French doors, provides a dedicated workspace on the main floor. The kitchen is a
culinary delight with a large island, designer finishes, a gas-cooktop with a designer vent
hood, and a built-in microwave and oven. Enjoy entertaining guests in your open floor plan
on the first floor. High-impact hurricane windows are all throughout, and this is located in a
gas community, ensuring both safety and eUiciency. Enjoy maintenance free living, as all
your exterior landscaping and irrigation will be handled by the HOA. The HOA will also
maintain all the common areas and the amenity center. The amenities include a resortstyle pool with lap lanes, shaded cabanas, a turf-lawn area, pickleball courts, fire pit, dog
park, a boat dock with water taxi to the retail center, walking and jogging trails, and a
multipurpose building. The multipurpose building has a wrap-around porch with sitting
areas and is beautifully decorated inside with furniture, and a kitchen area with nice
bathrooms. There is nearby shopping, dining, and entertainment options also readily
available.
Location
State FL
County Sarasota
Community Emerald Landing At Waterside
Zoning RESI
Rooms
Other Rooms Den/Library/Office
Interior
Interior Features Eat-in Kitchen, In Wall Pest System, Open Floorplan, Walk-In Closet(s)
Heating Central, Natural Gas
Cooling Central Air, Zoned
Flooring Carpet, Ceramic Tile, Laminate
Furnishings Unfurnished
Fireplace false
Appliance Built-In Oven, Cooktop, Dishwasher, Disposal, Microwave, Tankless Water Heater
Laundry Inside
Exterior
Exterior Feature Balcony, Irrigation System, Private Mailbox
Garage Garage Door Opener
Garage Spaces 2.0
Community Features Irrigation-Reclaimed Water
Utilities Available BB/HS Internet Available, Cable Available, Electricity Available, Natural Gas Available, Water Available
Waterfront false
Water Access Yes
Water Access Desc Lake
View Water
Roof Type Shingle
Attached Garage true
Garage true
Private Pool No
Building
Entry Level Two
Foundation Slab
Lot Size Range 0 to less than 1/4
Builder Name David Weekley Homes
Sewer Public Sewer
Water Public
Architectural Style Florida
Structure Type Block,Cement Siding,Stucco,Wood Frame
New Construction true
Schools
Elementary Schools Tatum Ridge Elementary
Middle Schools Mcintosh Middle
High Schools Booker High
Others
Pets Allowed Yes
Senior Community No
Pet Size Extra Large (101+ Lbs.)
Ownership Fee Simple
Monthly Total Fees $350
Acceptable Financing Cash, Conventional, FHA, VA Loan
Membership Fee Required Required
Listing Terms Cash, Conventional, FHA, VA Loan
Num of Pet 10+
Special Listing Condition None

MORTGAGE CALCULATOR

“Let us guide you through the real estate process of your journey from start to finish. Fill out the form to have an experienced broker contact you to discuss a no-obligation consultation. ”










