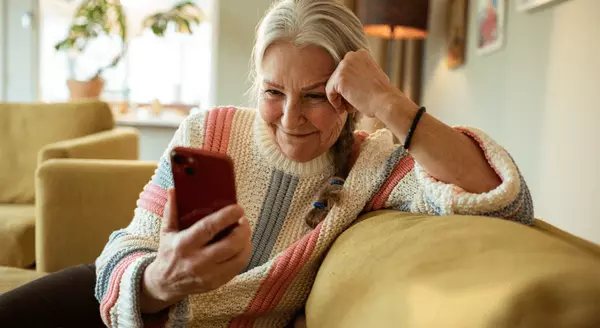
3 Beds
2 Baths
1,744 SqFt
3 Beds
2 Baths
1,744 SqFt
Key Details
Property Type Single Family Home
Sub Type Single Family Residence
Listing Status Active
Purchase Type For Sale
Square Footage 1,744 sqft
Price per Sqft $363
Subdivision Dunedin Lakewood Estates 3Rd Add
MLS Listing ID T3525641
Bedrooms 3
Full Baths 2
HOA Y/N No
Originating Board Stellar MLS
Year Built 1962
Annual Tax Amount $2,892
Lot Size 7,840 Sqft
Acres 0.18
Property Description
Pulling up to the home you immediately notice the IMMACULATE CURB APPEAL, from the freshly painted exterior, to the quaint front porch entry and not to mention plenty of space for parking! Walk in through the front door and you will be wowed by the abundance of natural light shining off the newer laminate flooring which flows throughout the entire home. To the left is the magazine worthy kitchen and breakfast nook, the kitchen flows directly into the separate formal dining space and the large great room. The south side of the home is where you will find the Primary bedroom with HUGE closet, the second bedroom and fully renovated designers dream bathroom. The bathroom has been completely renovated to include new countertops, brand new tile, fixtures and shower door to match.
Continue through the great room and you will enter the large BONUS ROOM/OFFICE space. The office screams Florida charm. The cedar plank walls and natural light makes this room great for anything you can imagine. The attached closet also offers the FIRST OF TWO Laundry rooms with full size washer and dryer.
Moving on to the attached In Law Suite/Home Office/Rental Income space. There is a dedicated front door entrance or you can proceed through the inside entry and prepare to be WOWED! This studio unit is straight out of a Magazine, the custom wood plank ceiling brings the space to life and transitions throughout the entire studio. The wide open great room is large enough for YOU to make it yours! It can be set up for an office or used as currently situated, a separate MIL suite, rental space. The studio unit has a full kitchen, full bathroom with walk in shower and its own dedicated laundry space making it fully equipped and separate from the main living space if needed.
Outside there is a shared BACKYARD OASIS that can be easily split into two dedicated spaces if wanted. The backyard is fully fenced in and has two separate gated entrances, a large paved fire pit area, a grass play area, and separate shaded pergola under the mature bamboo tree. There is also a storage shed that will stay with the property as well.
This unique opportunity is ideally located within the City of Dunedin, you are in close proximity to downtown, beaches, shopping, dining and EVERYTHING the City of Dunedin has to offer. Call today for your private VIP Showing or virtual tour!
Virtual tour link:https://my.matterport.com/show/?m=Rj7UpJnqRaF&brand=0&mls=1&
Location
State FL
County Pinellas
Community Dunedin Lakewood Estates 3Rd Add
Rooms
Other Rooms Bonus Room, Den/Library/Office, Formal Dining Room Separate
Interior
Interior Features Eat-in Kitchen, Living Room/Dining Room Combo, Open Floorplan, Primary Bedroom Main Floor, Solid Surface Counters, Solid Wood Cabinets, Split Bedroom, Stone Counters
Heating Central, Electric
Cooling Central Air
Flooring Laminate
Fireplace false
Appliance Dishwasher, Disposal, Dryer, Electric Water Heater, Microwave, Range, Washer
Laundry Inside, Laundry Room
Exterior
Exterior Feature French Doors, Irrigation System, Lighting, Storage
Utilities Available Cable Connected, Electricity Connected, Public, Sewer Connected, Water Connected
Roof Type Shingle
Porch Covered, Front Porch
Garage false
Private Pool No
Building
Lot Description Paved
Entry Level One
Foundation Slab
Lot Size Range 0 to less than 1/4
Sewer Public Sewer
Water Public
Architectural Style Ranch
Structure Type Block,Stucco
New Construction false
Schools
Elementary Schools Dunedin Elementary-Pn
Middle Schools Dunedin Highland Middle-Pn
High Schools Dunedin High-Pn
Others
Senior Community No
Ownership Fee Simple
Acceptable Financing Cash, Conventional, FHA, VA Loan
Listing Terms Cash, Conventional, FHA, VA Loan
Special Listing Condition None

MORTGAGE CALCULATOR

“Let us guide you through the real estate process of your journey from start to finish. Fill out the form to have an experienced broker contact you to discuss a no-obligation consultation. ”










