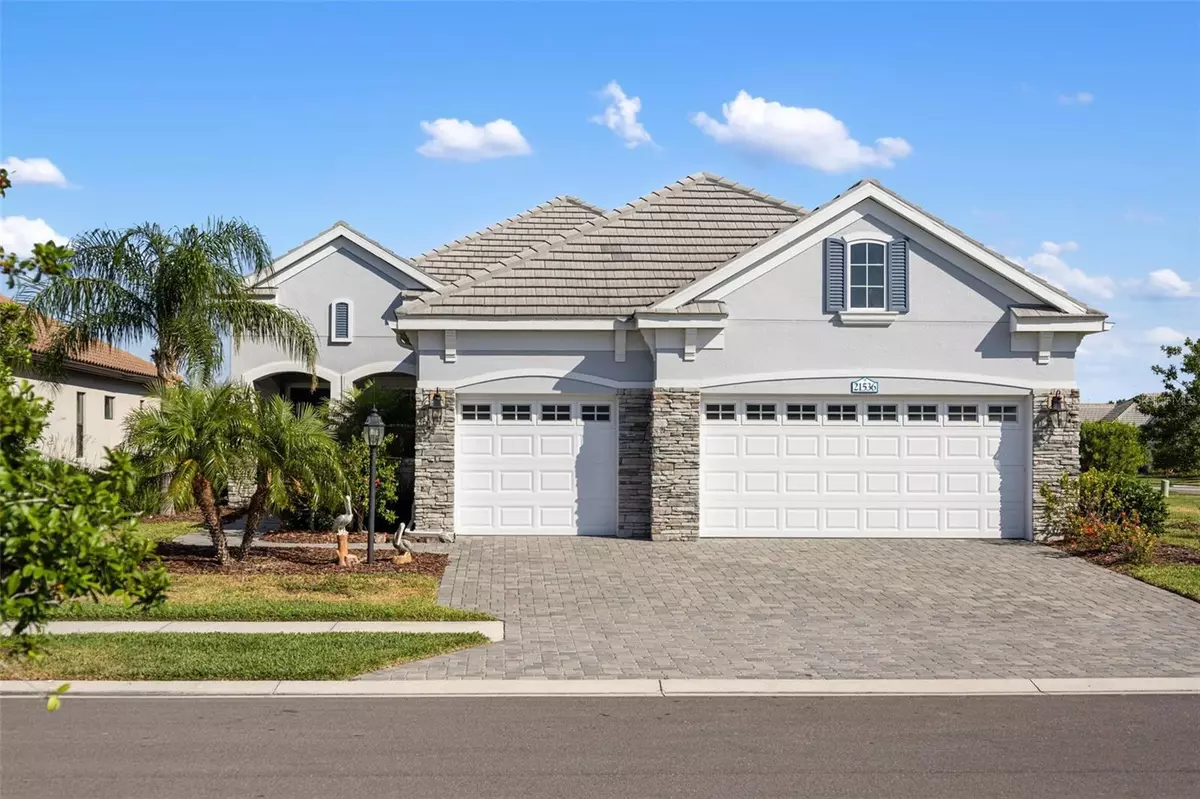
3 Beds
2 Baths
2,289 SqFt
3 Beds
2 Baths
2,289 SqFt
OPEN HOUSE
Sat Nov 02, 1:00pm - 3:00pm
Key Details
Property Type Single Family Home
Sub Type Single Family Residence
Listing Status Active
Purchase Type For Sale
Square Footage 2,289 sqft
Price per Sqft $253
Subdivision Grand Palm Ph 2A D & 2A E
MLS Listing ID A4609850
Bedrooms 3
Full Baths 2
HOA Fees $448/qua
HOA Y/N Yes
Originating Board Stellar MLS
Year Built 2020
Annual Tax Amount $6,095
Lot Size 0.280 Acres
Acres 0.28
Property Description
Retreat to the luxurious owner's suite, featuring dual vanities, spacious dual walk-in closets with custom-built shelving, and a large en suite bathroom. Additional shelving in all closets offers practical storage solutions, and the extra-large covered lanai with water views provides a perfect space for outdoor entertaining or relaxing.
Set on a private 1/4+ acre corner lot with ROOM FOR A POOL, you'll love the beautiful water views and the convenience of lawn care included in your homeowner's association fee. The Radiant Barrier Shield in the attic, and foam insulation in the exterior concrete block keep your energy bills low! This gated resort-style community boasts three resort-style pools with spas, a fully-equipped gym with cardio, yoga, and TRX rooms, and a variety of recreational options, including tennis, pickleball, bocce, playgrounds, a splashpad, and dog parks. Plus, there's Adventure Island with fishing docks, kayak storage, and miles of scenic walking and biking trails.
Enjoy easy access to major highways, downtown Wellen Park, and downtown Venice, offering an array of shopping, dining, and entertainment options. The community's location also makes it a quick drive to some of Florida's most beautiful beaches.
Don't miss this unique opportunity to join the Grand Palm community and make this extraordinary home yours. Schedule your private showing today!
Location
State FL
County Sarasota
Community Grand Palm Ph 2A D & 2A E
Zoning SAPD
Interior
Interior Features Kitchen/Family Room Combo, Primary Bedroom Main Floor, Tray Ceiling(s)
Heating Central
Cooling Central Air
Flooring Carpet, Tile
Fireplace true
Appliance Cooktop, Dishwasher, Dryer, Gas Water Heater, Microwave, Refrigerator, Washer
Laundry Laundry Room
Exterior
Exterior Feature Sliding Doors
Garage Spaces 3.0
Community Features Clubhouse, Community Mailbox, Dog Park, Fitness Center, Gated Community - No Guard, Park, Playground, Pool, Sidewalks
Utilities Available Electricity Connected
Waterfront false
View Y/N Yes
Roof Type Tile
Attached Garage true
Garage true
Private Pool No
Building
Story 1
Entry Level One
Foundation Slab
Lot Size Range 1/4 to less than 1/2
Builder Name Neal Communities
Sewer Public Sewer
Water Public
Structure Type Stucco
New Construction false
Schools
Elementary Schools Taylor Ranch Elementary
Middle Schools Venice Area Middle
High Schools Venice Senior High
Others
Pets Allowed Yes
HOA Fee Include Pool,Maintenance Grounds
Senior Community No
Ownership Fee Simple
Monthly Total Fees $386
Acceptable Financing Cash, Conventional, FHA, VA Loan
Membership Fee Required Required
Listing Terms Cash, Conventional, FHA, VA Loan
Special Listing Condition None

MORTGAGE CALCULATOR

“Let us guide you through the real estate process of your journey from start to finish. Fill out the form to have an experienced broker contact you to discuss a no-obligation consultation. ”










