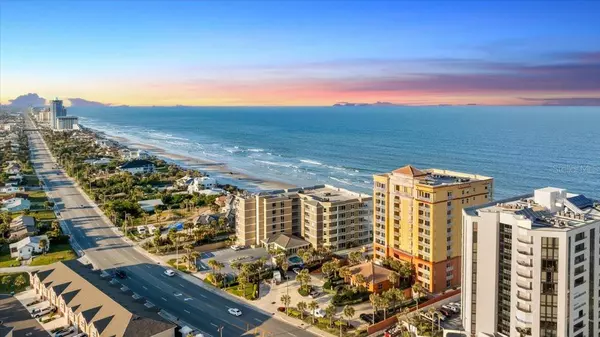
3 Beds
3 Baths
2,330 SqFt
3 Beds
3 Baths
2,330 SqFt
Key Details
Property Type Condo
Sub Type Condominium
Listing Status Active
Purchase Type For Sale
Square Footage 2,330 sqft
Price per Sqft $343
Subdivision Tuscany Shores Condo
MLS Listing ID O6200319
Bedrooms 3
Full Baths 3
Condo Fees $1,180
HOA Y/N No
Originating Board Stellar MLS
Year Built 2005
Annual Tax Amount $6,554
Lot Size 1.210 Acres
Acres 1.21
Property Description
Location
State FL
County Volusia
Community Tuscany Shores Condo
Zoning R1
Interior
Interior Features Living Room/Dining Room Combo, Open Floorplan, Split Bedroom, Walk-In Closet(s)
Heating Central
Cooling Central Air
Flooring Ceramic Tile
Fireplace false
Appliance Cooktop, Dishwasher, Refrigerator
Laundry Inside
Exterior
Exterior Feature Balcony, Hurricane Shutters, Sliding Doors
Garage Assigned, Covered, Guest, Reserved, Under Building, Underground
Garage Spaces 1.0
Pool In Ground
Community Features Clubhouse, Fitness Center, Pool, Sidewalks
Utilities Available Cable Connected
Amenities Available Cable TV, Clubhouse, Elevator(s), Fitness Center, Gated, Pool, Spa/Hot Tub
Waterfront false
View Y/N Yes
Water Access Yes
Water Access Desc Beach
View City, Pool, Water
Roof Type Other
Porch Patio
Parking Type Assigned, Covered, Guest, Reserved, Under Building, Underground
Attached Garage true
Garage true
Private Pool Yes
Building
Lot Description Sidewalk, Paved
Story 11
Entry Level One
Foundation Slab
Lot Size Range 1 to less than 2
Sewer Public Sewer
Water Public
Structure Type Concrete,Stucco
New Construction false
Others
Pets Allowed Cats OK, Dogs OK
HOA Fee Include Cable TV,Pool,Internet,Maintenance Structure,Maintenance Grounds,Maintenance,Pest Control,Sewer,Trash,Water
Senior Community No
Ownership Condominium
Monthly Total Fees $1, 180
Acceptable Financing Cash, Conventional, FHA, VA Loan
Listing Terms Cash, Conventional, FHA, VA Loan
Num of Pet 3
Special Listing Condition None

MORTGAGE CALCULATOR

“Let us guide you through the real estate process of your journey from start to finish. Fill out the form to have an experienced broker contact you to discuss a no-obligation consultation. ”










