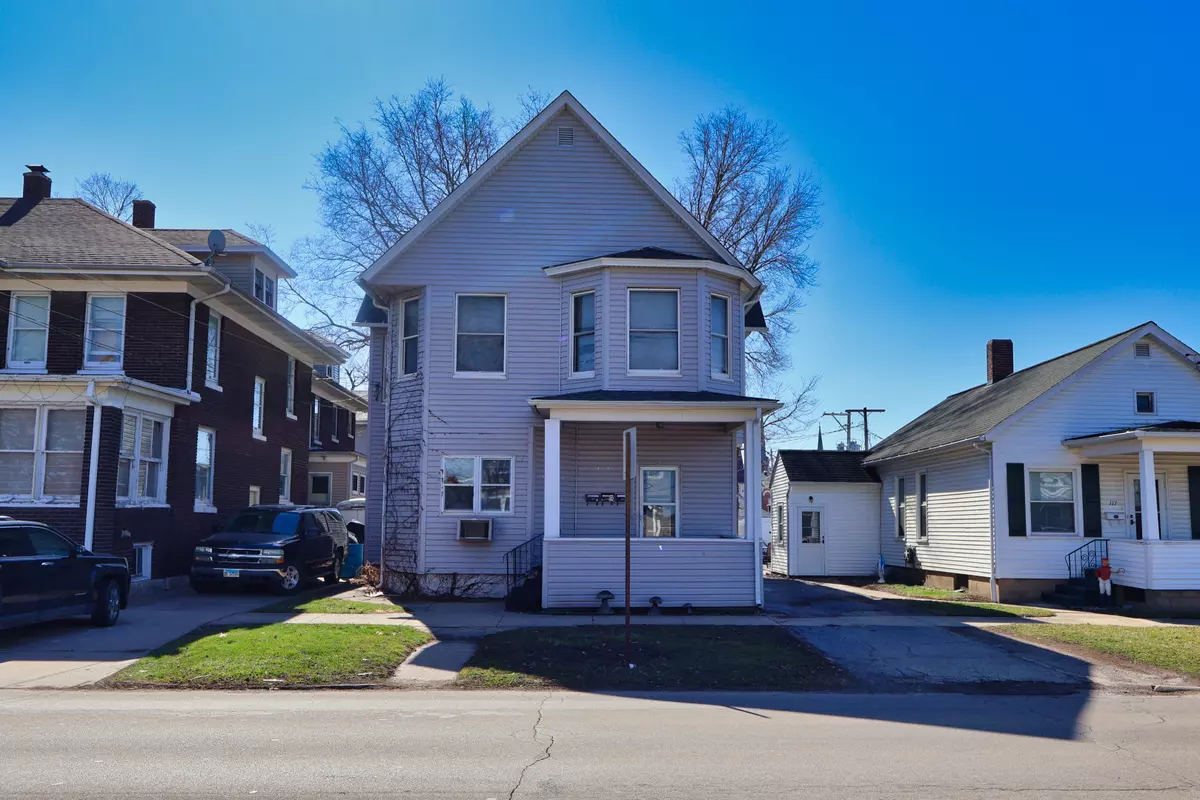
4 Beds
7,405 Sqft Lot
4 Beds
7,405 Sqft Lot
Key Details
Property Type Multi-Family
Sub Type Two to Four Units
Listing Status Active
Purchase Type For Sale
MLS Listing ID 12003169
Style American 4-Sq.
Bedrooms 4
Annual Tax Amount $3,116
Tax Year 2022
Lot Size 7,405 Sqft
Lot Dimensions 50X150
Property Description
Location
State IL
County Lasalle
Community Curbs, Sidewalks, Street Lights, Street Paved
Rooms
Basement Full
Interior
Heating Steam, Indv Controls
Fireplace N
Exterior
Waterfront false
View Y/N true
Roof Type Asphalt
Building
Foundation Stone
Sewer Public Sewer
Water Public
New Construction false
Schools
Elementary Schools Jefferson Elementary: K-4Th Grad
Middle Schools Shepherd Middle School
High Schools Ottawa Township High School
School District 141, 141, 140
Others
Ownership Fee Simple
Special Listing Condition None
MORTGAGE CALCULATOR

“Let us guide you through the real estate process of your journey from start to finish. Fill out the form to have an experienced broker contact you to discuss a no-obligation consultation. ”










