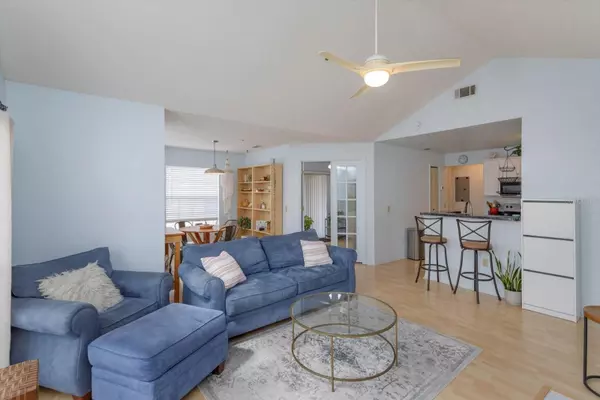
3 Beds
2 Baths
1,138 SqFt
3 Beds
2 Baths
1,138 SqFt
Key Details
Property Type Condo
Sub Type Condominium
Listing Status Active
Purchase Type For Sale
Square Footage 1,138 sqft
Price per Sqft $188
Subdivision Hidden Spgs Condo
MLS Listing ID O6184235
Bedrooms 3
Full Baths 2
Condo Fees $398
HOA Y/N No
Originating Board Stellar MLS
Year Built 1991
Annual Tax Amount $2,327
Lot Size 871 Sqft
Acres 0.02
Property Description
Location
State FL
County Seminole
Community Hidden Spgs Condo
Zoning R-3
Interior
Interior Features Ceiling Fans(s), Vaulted Ceiling(s)
Heating Central
Cooling Central Air
Flooring Laminate, Tile
Fireplaces Type Living Room, Wood Burning
Furnishings Unfurnished
Fireplace true
Appliance Dishwasher, Disposal, Microwave, Range, Refrigerator
Laundry In Kitchen
Exterior
Exterior Feature Balcony, Rain Gutters, Sliding Doors, Storage
Garage Guest, Reserved
Community Features Clubhouse, Fitness Center, Pool, Racquetball, Tennis Courts
Utilities Available Cable Available, Electricity Available
Amenities Available Pickleball Court(s), Pool, Racquetball, Tennis Court(s)
Waterfront false
Roof Type Shingle
Porch Covered, Screened
Garage false
Private Pool No
Building
Story 1
Entry Level One
Foundation Slab
Sewer Public Sewer
Water Public
Architectural Style Traditional
Structure Type HardiPlank Type,Wood Frame
New Construction false
Schools
Elementary Schools Forest City Elementary
Middle Schools Teague Middle
High Schools Lake Brantley High
Others
Pets Allowed Yes
HOA Fee Include Pool,Maintenance Structure,Maintenance Grounds,Sewer,Trash,Water
Senior Community No
Pet Size Medium (36-60 Lbs.)
Ownership Condominium
Monthly Total Fees $398
Acceptable Financing Cash, Conventional
Membership Fee Required Required
Listing Terms Cash, Conventional
Special Listing Condition None

MORTGAGE CALCULATOR

“Let us guide you through the real estate process of your journey from start to finish. Fill out the form to have an experienced broker contact you to discuss a no-obligation consultation. ”










