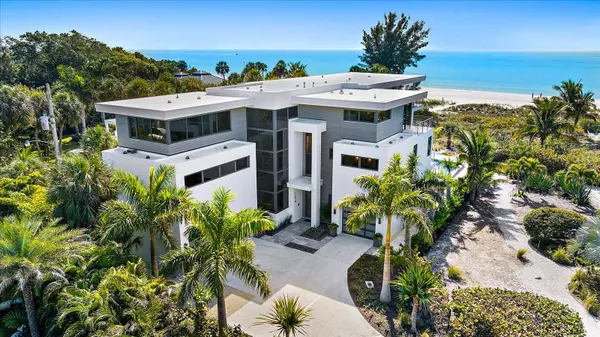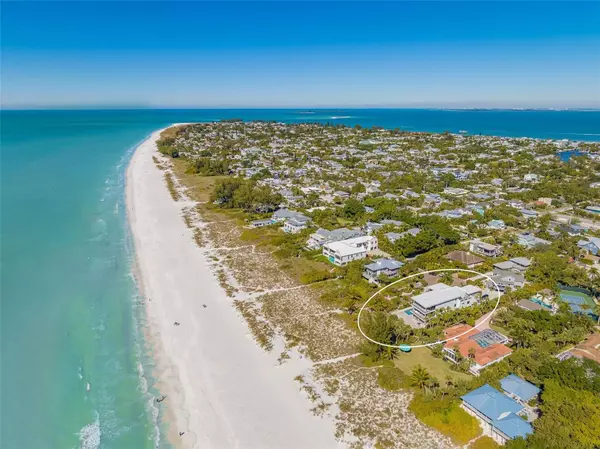
5 Beds
7 Baths
8,563 SqFt
5 Beds
7 Baths
8,563 SqFt
Key Details
Property Type Single Family Home
Sub Type Single Family Residence
Listing Status Active
Purchase Type For Sale
Square Footage 8,563 sqft
Price per Sqft $1,956
Subdivision Sunset Cove
MLS Listing ID A4599080
Bedrooms 5
Full Baths 6
Half Baths 1
HOA Fees $937/ann
HOA Y/N Yes
Originating Board Stellar MLS
Year Built 2023
Annual Tax Amount $182,030
Lot Size 0.670 Acres
Acres 0.67
Property Description
Are you looking for a beach home on an island that attracts people worldwide but retains its hometown vibe? Newsweek released their 25 Most Popular Beach Towns in America, and Anna Maria Island Florida took the top spot.
Sunset Dream is the name of this spectacular 8,563 sq ft under-air beach mansion, specially designed to maximize the beach views. Everything, about this calm, contemporary-style fully furnished beach home is custom rather than customary.
The imported "corner-less" wrap-around glass windows provide 180-degree views of the Gulf of Mexico.
You'll want to entertain friends and family in this specially crafted kitchen. Most kitchens are designed with the cook working with their back to the guests. Like our favorite cooking shows today, watching the home chef cook directly in front of you is way more entertaining. This contemporary kitchen arrangement was specifically designed for today's engaging home chef.
And, when you cater an event, there's an additional hidden full kitchen dedicated to behind-the-scenes preparation.
Rounding out this space is the dual faucets Galley Workstation ® sink, full-size Sub Zero ® refrigerator & freezer, separate red and white wine coolers, drink bar, and built-in Frame ® television.
The interior living space features a white grand piano, contemporary Menotti ® Italian furnishings, a linear gas fireplace, and richly detailed finishes, demonstrating an extraordinary commitment to craftsmanship and quality. The large floor-to-ceiling Euro Doors ® opens to the exterior environment to provide expansive indoor-outdoor living.
Superbowl party! The well-equipped media room with hand-cut paulownia wood wallcovering is an entertainer's dream. Press the smart home button, and the room goes dark as the 155" screen comes alive with sporting events, movies, and your favorite streaming series. Solid smoked oak bar and dual keg beverage service complete the room experience.
The third-level master bedroom offers the same floor-to-ceiling corner-less wrap-around glass windows, delivering a full 180-degree view of the Gulf Beach coastline. A built-in breakfast bar and a custom leather bed with a hidden TV lift footboard ensure comfort.
The luxurious master bathroom features his and her water closets, offering complete privacy. The corner-less glass windows surrounding the bathtub overlook the beach. It is truly a work of art that must be viewed in person.
The ground terrace is designed to create spaces for conversation and relaxation next to the full-size swimming pool featuring in-pool bar seating, a spa, and a one-story high waterfall.
The doors open up to the poolside bar and interior seating/entertaining area.
Finally, with all this luxury, it would only be complete with an entire smart home security system.
The Sunset Dream is fully furnished with everything needed to move in today. Close on the home at noon and share a glass of wine that same evening as the sun sets directly off the terrace.
Location
State FL
County Manatee
Community Sunset Cove
Zoning R1
Rooms
Other Rooms Den/Library/Office, Great Room, Inside Utility, Media Room, Storage Rooms
Interior
Interior Features Built-in Features, Cathedral Ceiling(s), Crown Molding, Eat-in Kitchen, Elevator, High Ceilings, Open Floorplan, Solid Surface Counters, Solid Wood Cabinets, Split Bedroom, Stone Counters, Walk-In Closet(s), Wet Bar, Window Treatments
Heating Electric, Zoned
Cooling Central Air, Zoned
Flooring Tile
Fireplaces Type Gas
Furnishings Furnished
Fireplace true
Appliance Bar Fridge, Convection Oven, Dishwasher, Disposal, Dryer, Gas Water Heater, Ice Maker, Range Hood, Refrigerator, Tankless Water Heater, Washer, Wine Refrigerator
Laundry Inside, Laundry Room
Exterior
Exterior Feature Balcony, Irrigation System, Sliding Doors
Garage Spaces 4.0
Fence Fenced
Pool Gunite, Heated, In Ground, Lighting, Salt Water
Utilities Available Cable Connected, Electricity Connected, Sewer Connected, Sprinkler Meter
Waterfront true
Waterfront Description Gulf/Ocean
View Y/N Yes
Water Access Yes
Water Access Desc Beach,Gulf/Ocean
Roof Type Other
Porch Covered, Deck, Patio
Attached Garage true
Garage true
Private Pool Yes
Building
Entry Level Three Or More
Foundation Block, Slab, Stilt/On Piling
Lot Size Range 1/2 to less than 1
Builder Name Whitehead Construction
Sewer Public Sewer
Water Public
Architectural Style Coastal, Contemporary, Custom, Elevated
Structure Type Block,Concrete,Stucco
New Construction true
Schools
Elementary Schools Anna Maria Elementary
Middle Schools Martha B. King Middle
High Schools Manatee High
Others
Pets Allowed Yes
Senior Community No
Ownership Fee Simple
Monthly Total Fees $78
Acceptable Financing Cash, Conventional
Membership Fee Required Required
Listing Terms Cash, Conventional
Special Listing Condition None

MORTGAGE CALCULATOR

“Let us guide you through the real estate process of your journey from start to finish. Fill out the form to have an experienced broker contact you to discuss a no-obligation consultation. ”










