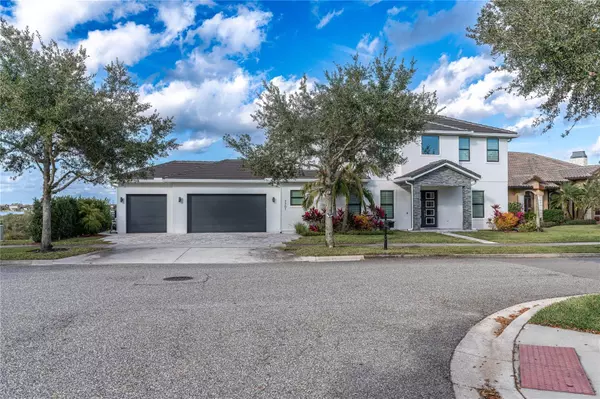
5 Beds
5 Baths
4,072 SqFt
5 Beds
5 Baths
4,072 SqFt
Key Details
Property Type Single Family Home
Sub Type Single Family Residence
Listing Status Active
Purchase Type For Sale
Square Footage 4,072 sqft
Price per Sqft $589
Subdivision Summerlake Pd Ph 2A & 2B
MLS Listing ID O6169382
Bedrooms 5
Full Baths 5
HOA Fees $159/mo
HOA Y/N Yes
Originating Board Stellar MLS
Year Built 2021
Annual Tax Amount $16,827
Lot Size 0.900 Acres
Acres 0.9
Property Description
Location
State FL
County Orange
Community Summerlake Pd Ph 2A & 2B
Zoning P-D
Interior
Interior Features Eat-in Kitchen, Thermostat, Walk-In Closet(s)
Heating Electric
Cooling Central Air
Flooring Ceramic Tile, Hardwood
Fireplace false
Appliance Built-In Oven, Cooktop, Dishwasher, Disposal, Microwave, Refrigerator
Laundry Laundry Room
Exterior
Exterior Feature French Doors, Irrigation System
Garage Spaces 3.0
Pool Gunite, Heated
Utilities Available Cable Available, Cable Connected, Electricity Connected, Natural Gas Available, Sewer Connected
Amenities Available Clubhouse
Waterfront false
View Y/N Yes
Water Access Yes
Water Access Desc Lake
View Water
Roof Type Tile
Porch Covered
Attached Garage true
Garage true
Private Pool Yes
Building
Entry Level Two
Foundation Slab
Lot Size Range 1/2 to less than 1
Sewer Public Sewer
Water Public
Architectural Style Contemporary
Structure Type Block,Stucco,Wood Frame
New Construction false
Schools
Elementary Schools Summerlake Elementary
Middle Schools Bridgewater Middle
High Schools Horizon High School
Others
Pets Allowed Yes
HOA Fee Include Pool
Senior Community No
Ownership Condominium
Monthly Total Fees $159
Acceptable Financing Cash, Conventional
Membership Fee Required None
Listing Terms Cash, Conventional
Special Listing Condition None

MORTGAGE CALCULATOR

“Let us guide you through the real estate process of your journey from start to finish. Fill out the form to have an experienced broker contact you to discuss a no-obligation consultation. ”










