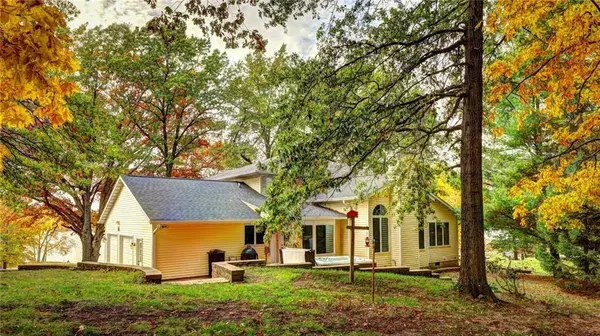
4 Beds
2.5 Baths
2,733 SqFt
4 Beds
2.5 Baths
2,733 SqFt
Key Details
Property Type Single Family Home
Sub Type Detached Single
Listing Status Active
Purchase Type For Sale
Square Footage 2,733 sqft
Price per Sqft $217
MLS Listing ID 11962879
Style Traditional
Bedrooms 4
Full Baths 2
Half Baths 1
Year Built 1994
Annual Tax Amount $9,054
Tax Year 2023
Lot Size 17.890 Acres
Property Description
Location
State IL
County Macon
Zoning SINGL
Rooms
Basement Partial
Interior
Interior Features First Floor Laundry, Vaulted/Cathedral Ceilings, Pantry, First Floor Bedroom
Heating Natural Gas
Cooling Central Air
Fireplaces Number 1
Fireplaces Type Gas Starter
Fireplace Y
Appliance Cooktop, Range, Dishwasher, Refrigerator
Exterior
Exterior Feature Workshop, Patio, Hot Tub
Garage Attached, Detached
Garage Spaces 2.0
Community Features Water View, Workshop Area
Waterfront false
View Y/N true
Roof Type Asphalt
Building
Lot Description Water View, Wooded
Story 2 Stories
Foundation Concrete Perimeter
Water Public
New Construction false
Schools
School District 100, 100, 100
Others
Special Listing Condition None
MORTGAGE CALCULATOR

“Let us guide you through the real estate process of your journey from start to finish. Fill out the form to have an experienced broker contact you to discuss a no-obligation consultation. ”










