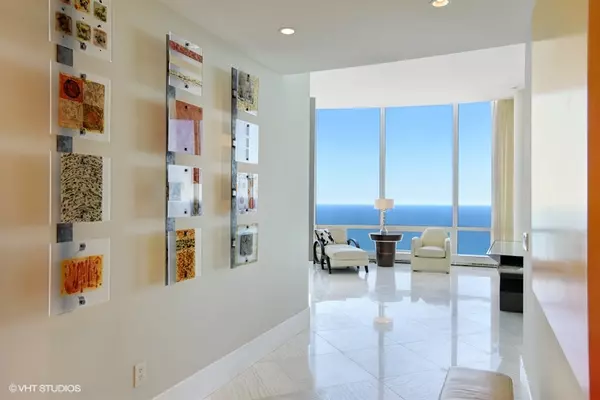
4 Beds
5.5 Baths
4,029 SqFt
4 Beds
5.5 Baths
4,029 SqFt
Key Details
Property Type Single Family Home
Sub Type Residential Lease
Listing Status Active
Purchase Type For Rent
Square Footage 4,029 sqft
Subdivision Trump Tower Chicago
MLS Listing ID 11958915
Bedrooms 4
Full Baths 5
Half Baths 1
Year Built 2008
Available Date 2024-01-01
Lot Dimensions CONDO
Property Description
Location
State IL
County Cook
Rooms
Basement None
Interior
Interior Features Hardwood Floors, Laundry Hook-Up in Unit
Heating Electric, Forced Air, Zoned
Cooling Central Air
Fireplaces Number 3
Fireplaces Type Gas Log
Furnishings Yes
Fireplace Y
Appliance Range, Microwave, Dishwasher, High End Refrigerator, Freezer, Washer, Dryer, Disposal, Stainless Steel Appliance(s)
Exterior
Garage Attached
Garage Spaces 1.0
Community Features Bike Room/Bike Trails, Door Person, Elevator(s), Exercise Room, Storage, Health Club, On Site Manager/Engineer, Party Room, Indoor Pool, Receiving Room, Restaurant, Sauna, Service Elevator(s), Steam Room, Valet/Cleaner
Waterfront true
View Y/N true
Building
Foundation Reinforced Caisson
Sewer Public Sewer
Water Lake Michigan
Schools
School District 299, 299, 299
Others
Pets Allowed No
Special Listing Condition List Broker Must Accompany
MORTGAGE CALCULATOR

“Let us guide you through the real estate process of your journey from start to finish. Fill out the form to have an experienced broker contact you to discuss a no-obligation consultation. ”










